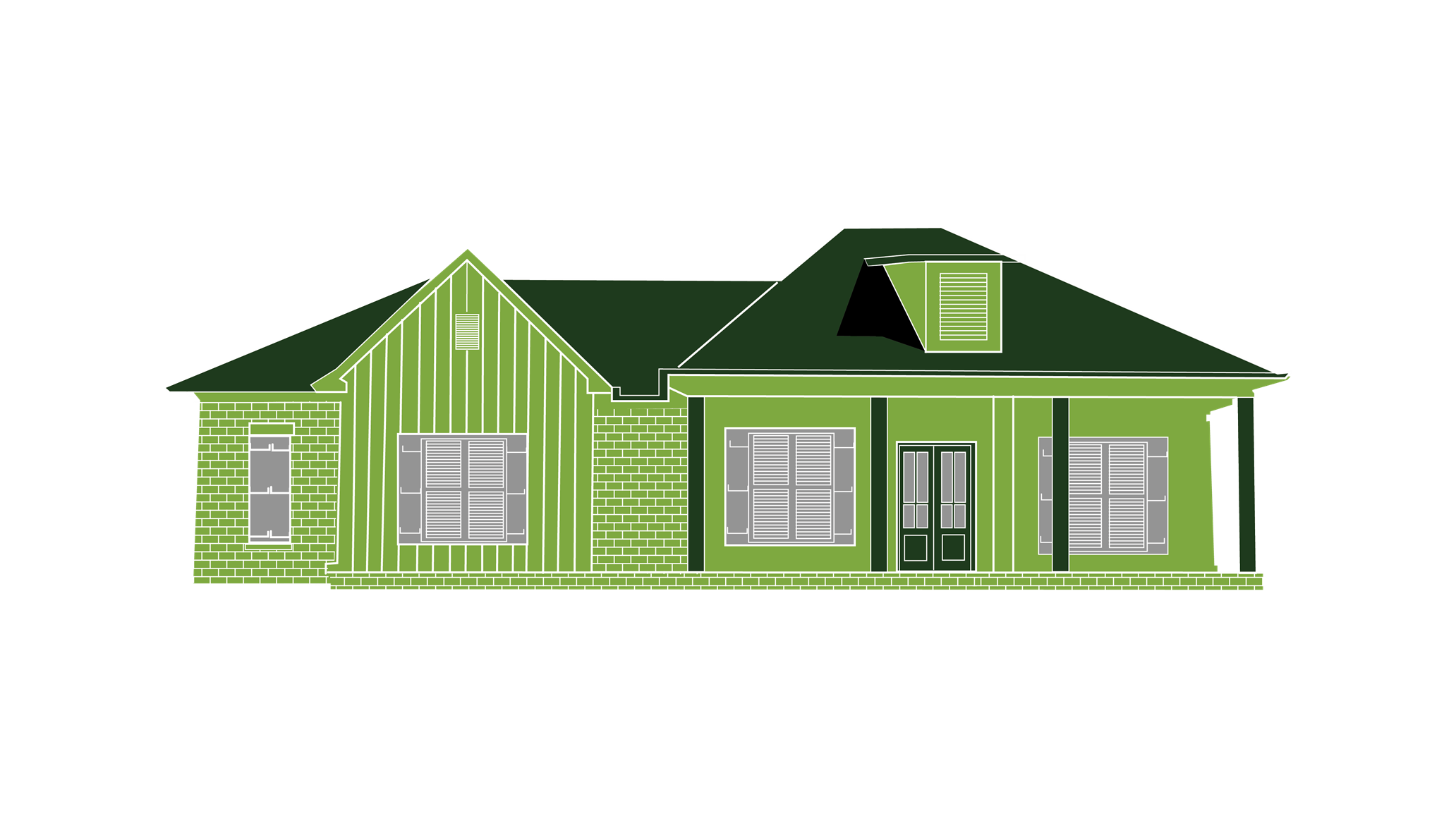
If you've ever visited the French Countryside, Canadian coastal areas, or southern cities in the United States like New Orleans, you've probably seen Acadian style homes. This architectural style, which was named after early settlers in Nova Scotia and New Brunswick, developed through a rich history of French and Cajun influences dating back more than 200 years. Despite their heritage, these homes fit perfectly in neighborhoods throughout the Pacific Northwest. Impressive FeaturesAcadian homes showcase an aesthetically pleasing mix of brick or stone and stucco, and they typically include covered porches. Their steep, sloping roofs with gables, and sometimes dormers, effectively shed snow and moisture while adding a classic feel to the facade. In many cases, these homes are asymmetrical, with one side having a garage and the other with a grand portico that feels warm and inviting. The large porches on these homes are ideal for relaxation with friends and family during warmer weather. Many Acadian homes are single story, but two-story homes are not unheard of.Benefits of Acadian HomesThe recognizable exteriors of Acadian homes exude class, but it's the interior of these designs that owners really love. These plans incorporate open layouts that give you the freedom to set up your rooms the way you want them. Their spacious kitchens often include islands with eating bars, and the split-bedroom setup gives family members the privacy they desire. The advantage of single-story models is your ability to age in place with grace. Acadian homes have stood the test of time all over the western world based on some simple fundamental features that support comfort, style, and longevity. They have successfully adapted to modern tastes while remaining relatively easy and cost-effective to maintain.