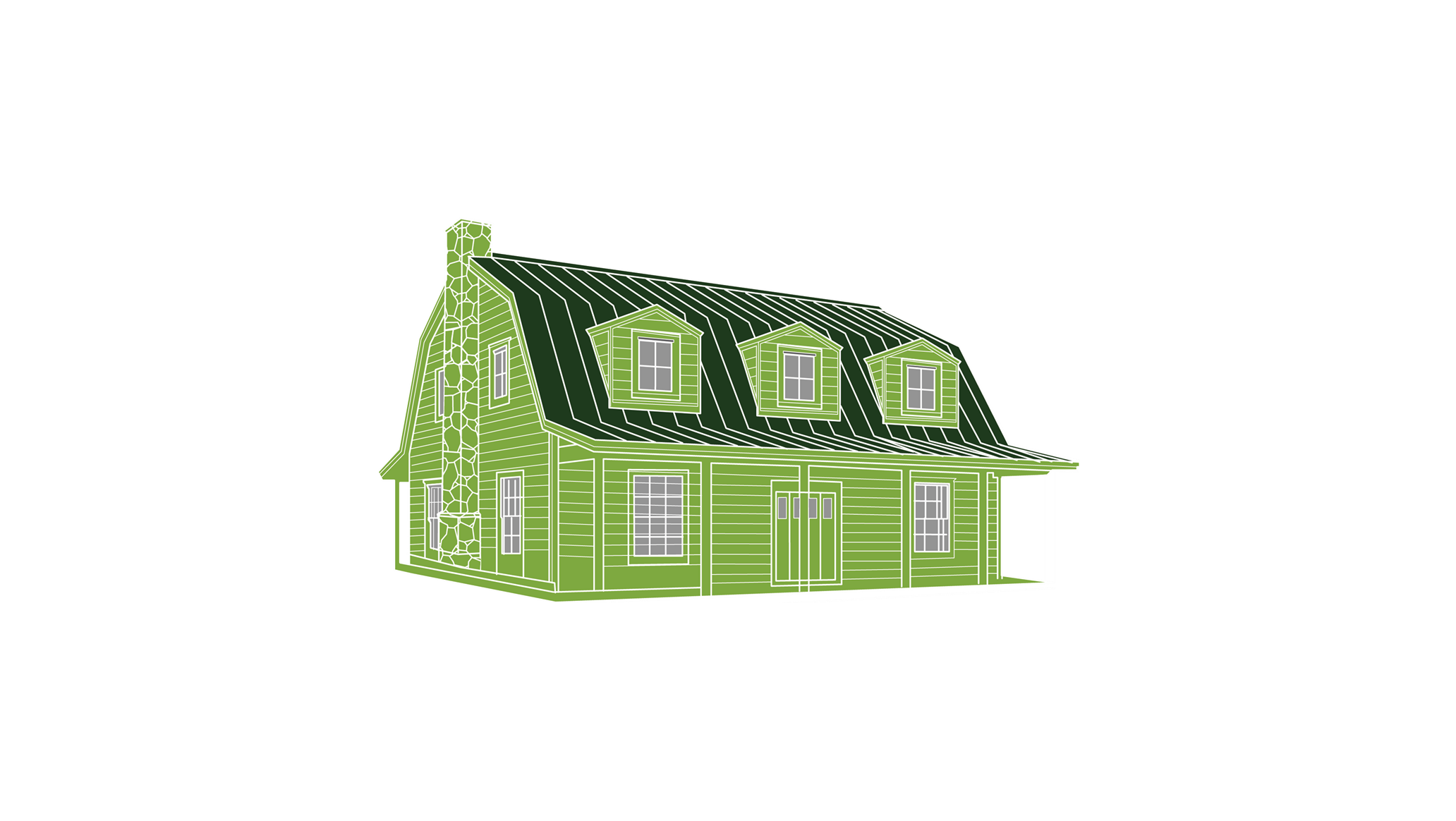
Influenced by a wide range of farming regions from several different eras, Barn style homes offer generous features with large, open interior spaces and lots of opportunities to improve. The defining characteristic of this architectural style is the gambrel, an eye-catching symmetrical roof with two slopes on each side. The Barn style house has a classic, rural aesthetic that complements a highly functional design, creating the potential for a very modern home that's comfortable, efficient, and long lasting. Timeless ExteriorsIn the Pacific Northwest, Barn style homes are certainly unique, but they rarely seem out of place. That's because they exude a timeless American facade with one and half to two stories. Typically built with a timber-frame or post-and-beam construction, Barn homes have a balanced and ordered feel marked by symmetrically placed windows and attractive exterior accents. Although barns were originally built with animal husbandry in mind, modern barn home designs can reach the same heights of comfort and luxury as any other style. Open, Luxurious Interiors Due to the construction methods commonly used, Barn homes have tall ceilings and expansive interiors. These expansive spaces give homeowners the power to create layouts unique to their needs, including modern, luxurious kitchens, wide open living rooms, and even game or play areas for kids. Bedrooms often lie directly under the gambrel, but many homes include expansions for master suites and additional bedrooms adjacent to the main barn structure. Think of barn homes as a blank canvas for your imagination. Barn homes refer to newly constructed properties influenced by the classic country design or existing barns converted into modern, livable spaces. Either option is adaptable to your unique needs and sense of style. Building materials native to the area are often used in Barn home construction in the Pacific Northwest.