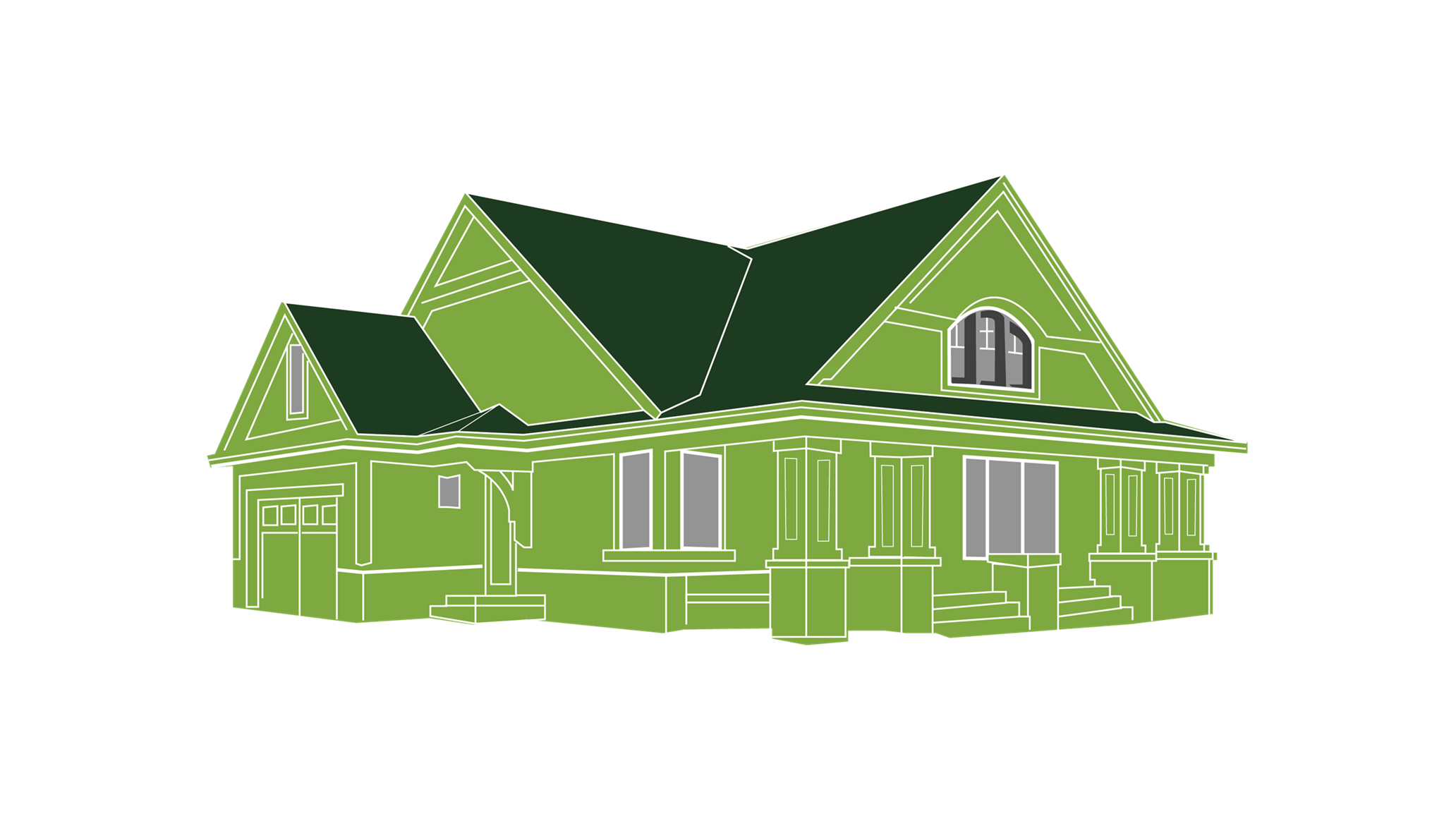
Similar to the Craftsman style, Bungalow homes have a rich history in the United States dating back to the early 1900s. They were popularized on tranquil urban and suburban streets due to their welcoming facade, simple yet classic features, and affordability. Specifically, the Bungalow refers to modest sized houses with a low-pitched roofs and one or more gables. Properties can have one, two, or one and a half stories. Aspects of this architectural style can be traced back to Neoclassical, Spanish Colonial, and Swiss Chalet influences.Classic ExteriorsWood, stucco, stone, and other natural materials are hallmarks of the Bungalow's exterior. From the street, you'll usually see deep porches supported by tapered columns, wide projecting eaves, and shallow dormers. Driveways typically lead to the rear of the property where there may be a shed or garage, giving the facade a clean look. Gardens and personal crafts are common on Bungalow properties as this architectural style sprung from populist movements that valued personal freedom and ownership. Cozy InteriorsThe interiors of Bungalow homes are characterized by light-drenched, open spaces. Simple practicality is the key, making your everyday living experience convenient, comfortable, and efficient. Cabinets and shelves are often built into the structure, and large fireplaces anchor the common living area. New or recently renovated Bungalows include deluxe kitchens with modern appliances. Bungalow houses are occupied by everyone from large families to senior retirees because of their adaptability. Originally, Bungalow homes became popular in America due to their affordability and convenience through a mail-order system. They were a reaction to the opulent styles of the Victorian era, but that doesn't mean you can't make your Bungalow as luxurious as you want it to be.