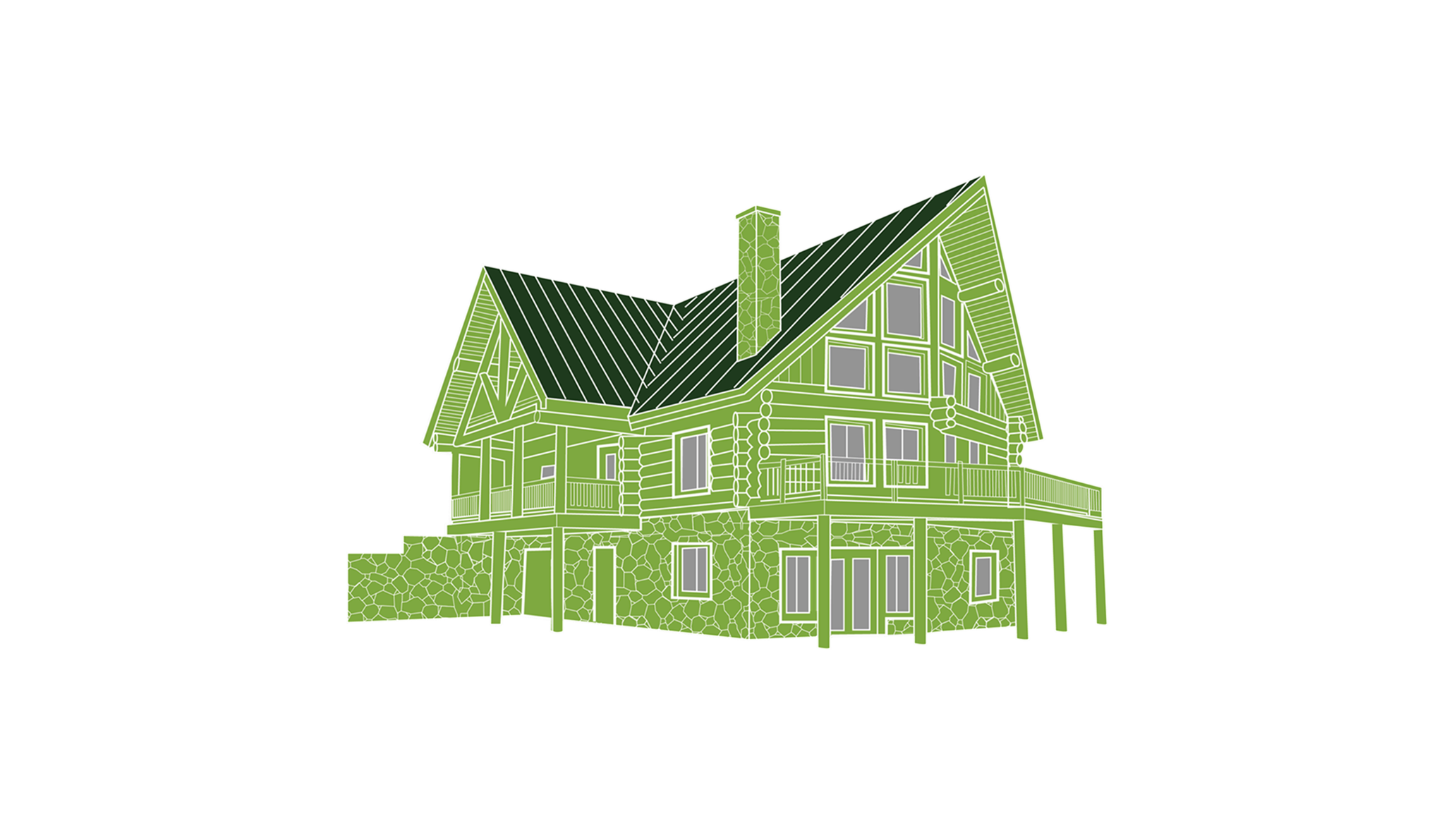
A rustic home constructed with logs is what most people think of when the topic of cabins comes up, but the cabin architectural style influences home construction far beyond the deep woods. In the Pacific Northwest, the cabin style is an integral part of communities from the shores of Puget Sound to the foothills of the Cascades. Their relatively modest size and shape makes these homes easy to maintain and relatively inexpensive to construct. Rustic or Modern ExteriorsThe exteriors of cabin homes are typically characterized by their wood construction or siding with large decks and porches. Trees native to the region, including maple, pine, fir, and oak, are commonly used as the base building material. This creates a synergy with the surrounding environment that's highly appealing to those that love the outdoors. You can choose to go for a rustic look with a simple rectangular design and small windows, or you can go modern with expansive windows with creative angles. Stone or brick chimneys are common in almost all designs. Cozy InteriorsThe inside of cabin style homes can vary greatly. Smaller cabins typically have a large, open kitchen and living area along with one or two bedrooms, creating an intimate environment. Much larger cabin homes, however, are common and can include luxurious kitchens, generous master suites with resort-like bathrooms, and tons of modern amenities to make vacations or everyday life as comfortable as possible. Large windows invite lots of sunlight into rooms for a very natural feel. Cabin homes have been a staple of rural living in North American since the first European settlers arrived. They remained popular over the centuries due to their affordability, flexibility, and timeless style. If you want a home your family can enjoy for generations, the cabin style may be right for you.