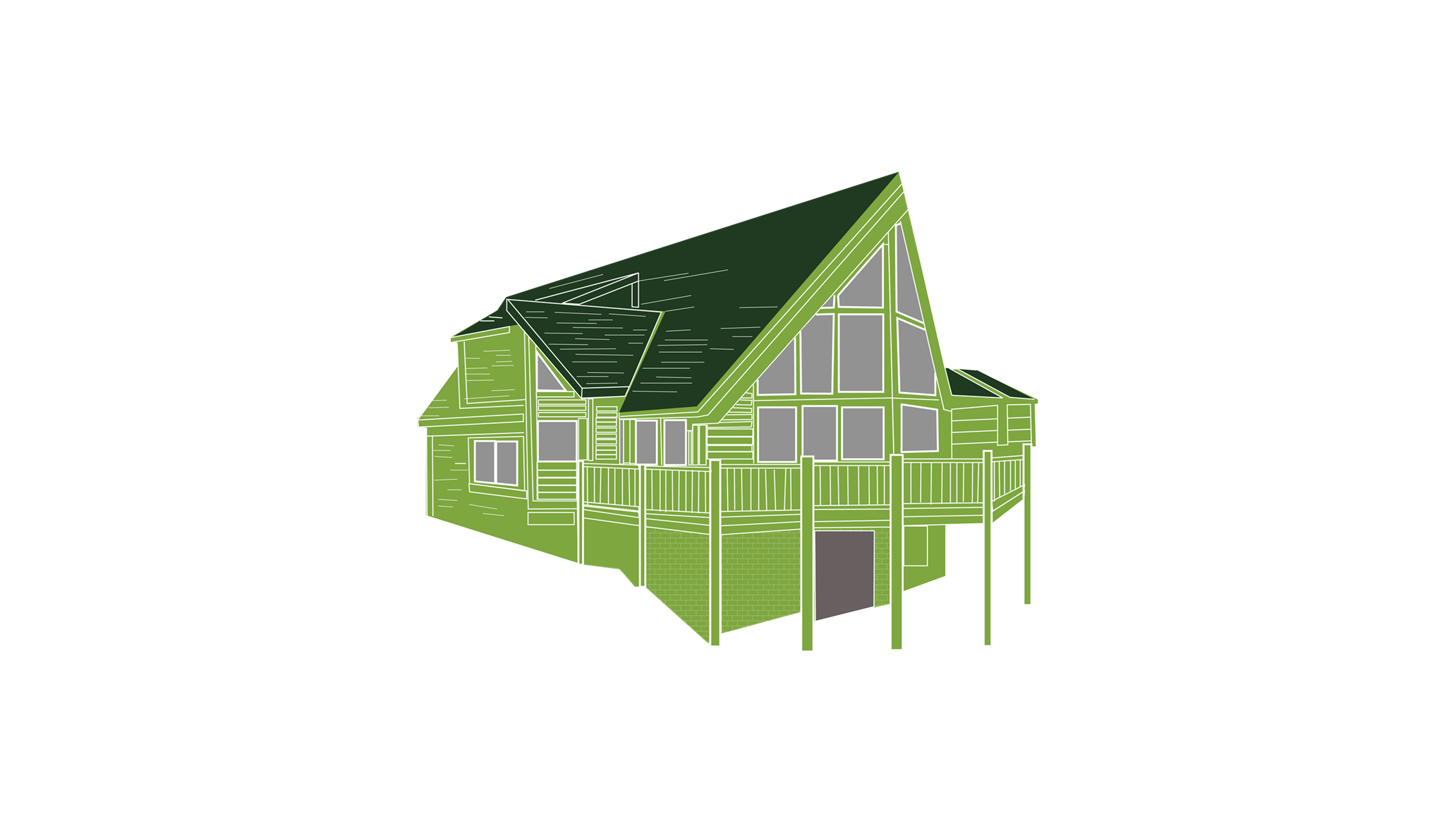
If you're looking for a warm, rustic, and outdoorsy feel for your home, the Chalet architectural style may be the perfect fit. Homes designed with the Chalet style in mind look as if they're plucked from the slopes of the Alps in Europe, making them a favorite choice in the Pacific Northwest region. Traditionally used as vacation homes, they offer a refined style of living that will make you and your family happy and comfortable. Distinctive ExteriorsThe exteriors of Chalet homes are characterized by their overhanging eaves, gently sloping roofs, balconies, and expansive windows. They also include exposed beams and decorative railings that typically frame the decks or patios. Their wood construction is designed to handle the harsh conditions of mountainsides, but that durability makes them suitable for all types of landscapes. In classic Chalet homes you'll often see unfinished pine or maple, but it's not uncommon to see coated panels for a more elegant appearance.Flexible InteriorsThe inside of Chalet homes look and feel spacious with their high ceilings and open floor plans, meaning you can create the living arrangement that best suits your daily life. Many plans include an area for ski and winter clothing and equipment, but you can use your space for any type of purpose. Most homes in the Chalet style are multiple stories, giving you a common living area on the main floor with private quarters on the upper levels. Deluxe kitchens with islands and large living rooms with fireplaces are typical. Common wood materials and relatively basic design make the Chalet style home quite affordable, but that doesn't mean you have to sacrifice comfort or more upscale features. They offer plenty of opportunities for unique customization and upgrades that will help you create your dream home.