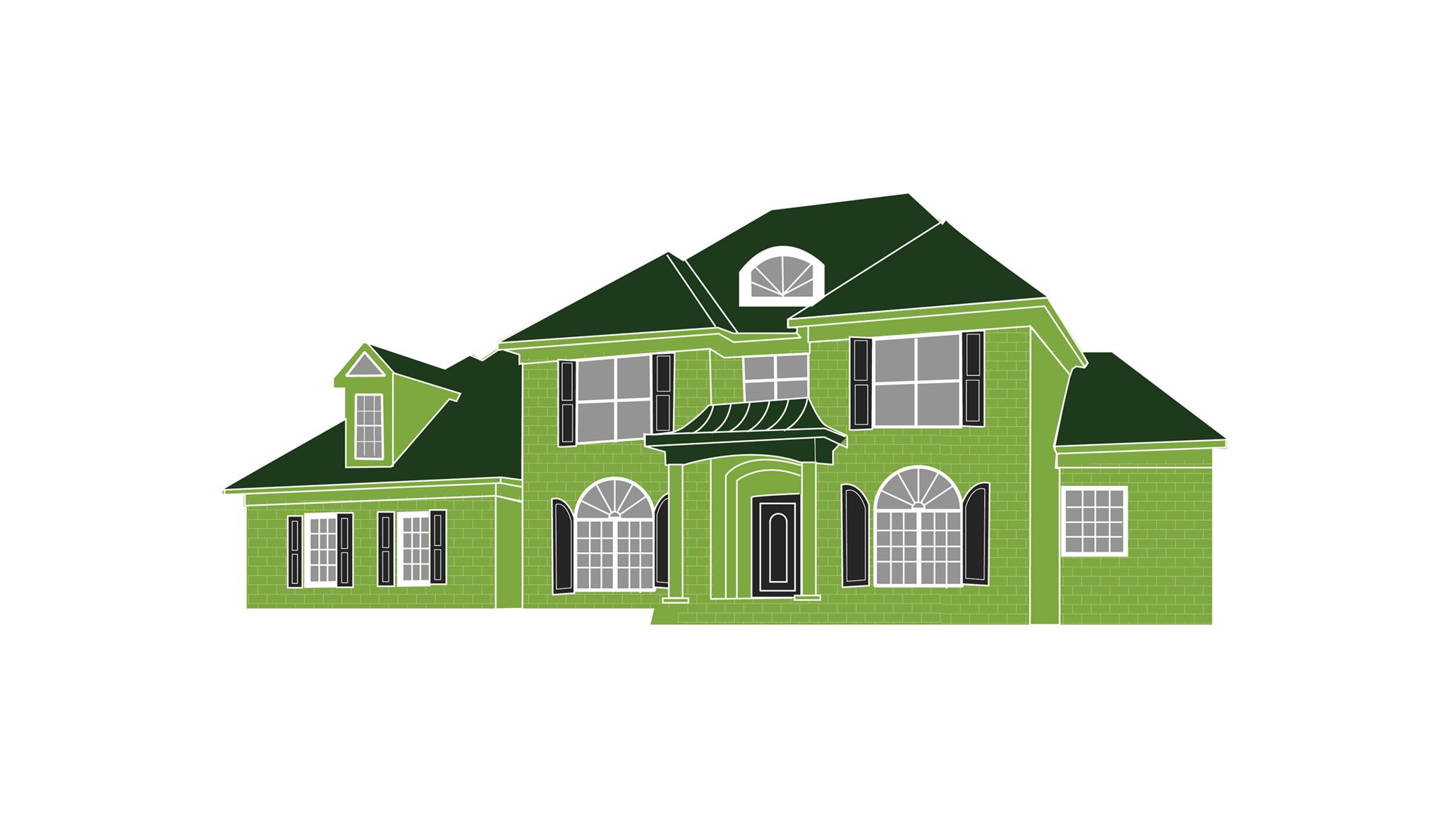
In the Pacific Northwest and much of the United States, Colonial revival is one of the most popular architectural choices for homes. The style is inspired by a rich tradition of early American architecture that dates back to English and Dutch settlers in the Northeast. While the Colonial revival period was most popular right after World War II, it remains a beloved architectural style for homeowners across the country. These two and three story homes typically have symmetrical facades with gabled, hipped, and gambrel roofs.Classic ExteriorsThe facades of Colonial revival homes are often characterized by a large portico anchored by pillars and columns with paneled doors leading to the interior. Surrounding the entrance are double-hung windows with shutters, pediments, and dormers. Generally constructed with wood or brick, Colonial homes can stand for generations when well maintained. Depending on the time the home was built, exteriors will have different levels of detail.Comfortable LivingWhen first entering a Colonial revival home, residents and guests are often greeted by a central entry hall with high ceilings. Due to the rectangular design, the layout of the interior is usually ordered and compartmentalized. Still, there is plenty of room to enhance fluidity, especially with large, modern kitchens and other common living spaces. Many areas of the interior will include simple accents that have a classical appearance.The diversity of styles used in Colonial revival homes allows you to perform a wide range of remodeling projects that fit your lifestyle. This is why Colonial is a great choice if you plan to keep your home in the family for generations.