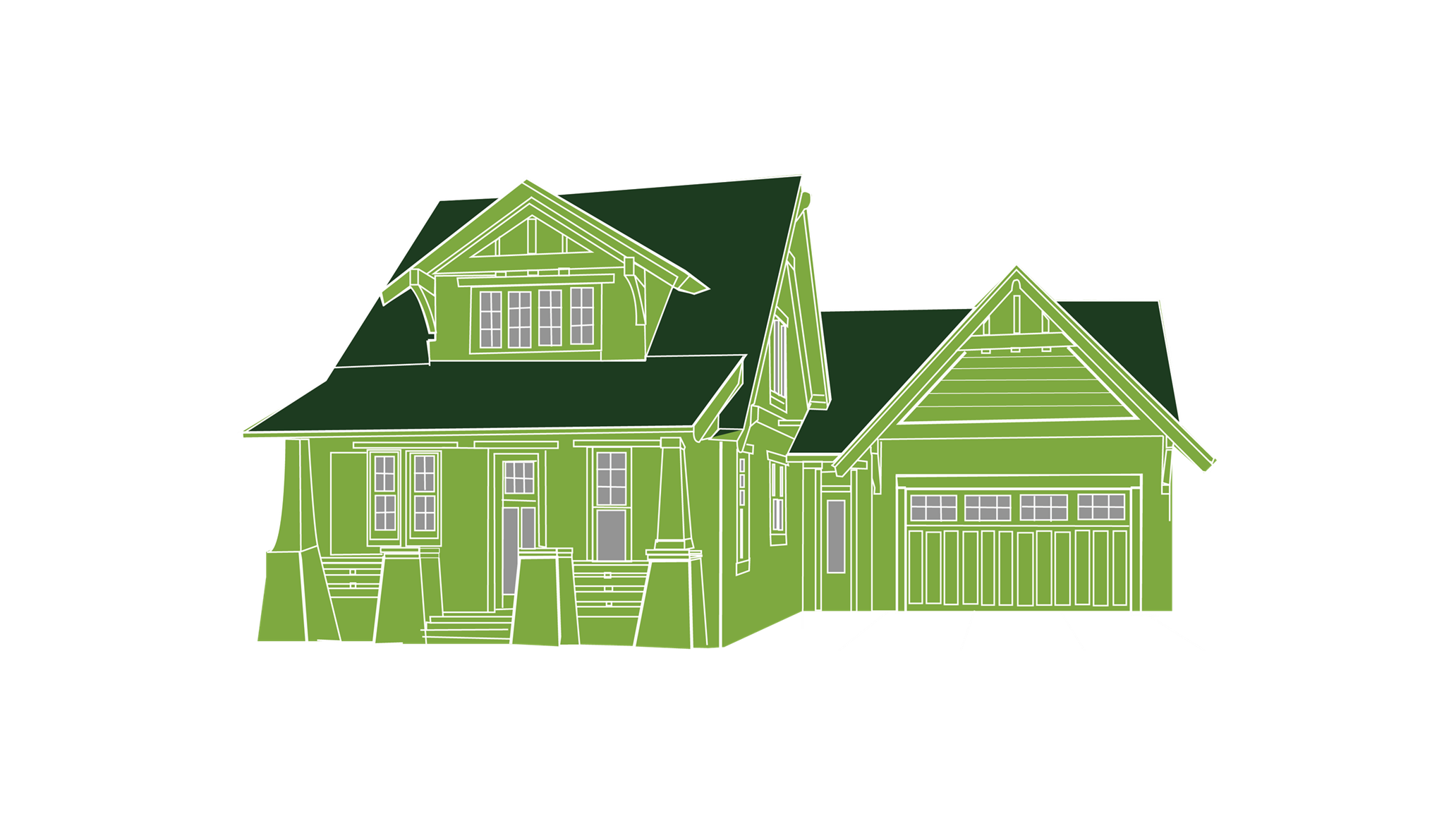
Warm, quaint, and welcoming, cottage style house plans are known and loved for their inviting front porches, fantastic kitchens, and easygoing outdoor living spaces. Evoking memories of simpler times these smaller house plans make the most of their square footage. Many include a second story with flex space and typically feature gabled roofs and vaulted ceilings that give the home a more expansive feel.Originally popularized by mail-order catalogs, cottage house plans satisfied the homeowner’s need for affordability. Modern designs offer light-drenched interiors and emphasize convenience. This house plan style is ideal for starter homes or for empty nesters looking to downsize.Our wide range of cottage style house plans allow homeowners to take full advantage of the Pacific Northwest’s natural beauty and often boast large front and side porches as well as generous rear patios or decks. Many plans include nature-inspired details like shingles and stone accents that help create a peaceful ambience.Today’s cottage house plans can be cozy without skimping on living space. The plans we offer include all the modern amenities today’s homeowners are head-over-heels for: an open floor layout, ample storage, and generous master suites. They’re ideal for narrow lots and have charming curb appeal.Based on the philosophy that a beautiful house reflects fine character, cottage style house plans promote easy livability with smart features such as large kitchen islands and split bedroom designs. We’re confident that one of our signature cottage house plans is sure to help you create your dream home!If you love cottage style house plans you may also enjoy looking at other smaller house plans and at related styles: Craftsman house plans, bungalow house plans.