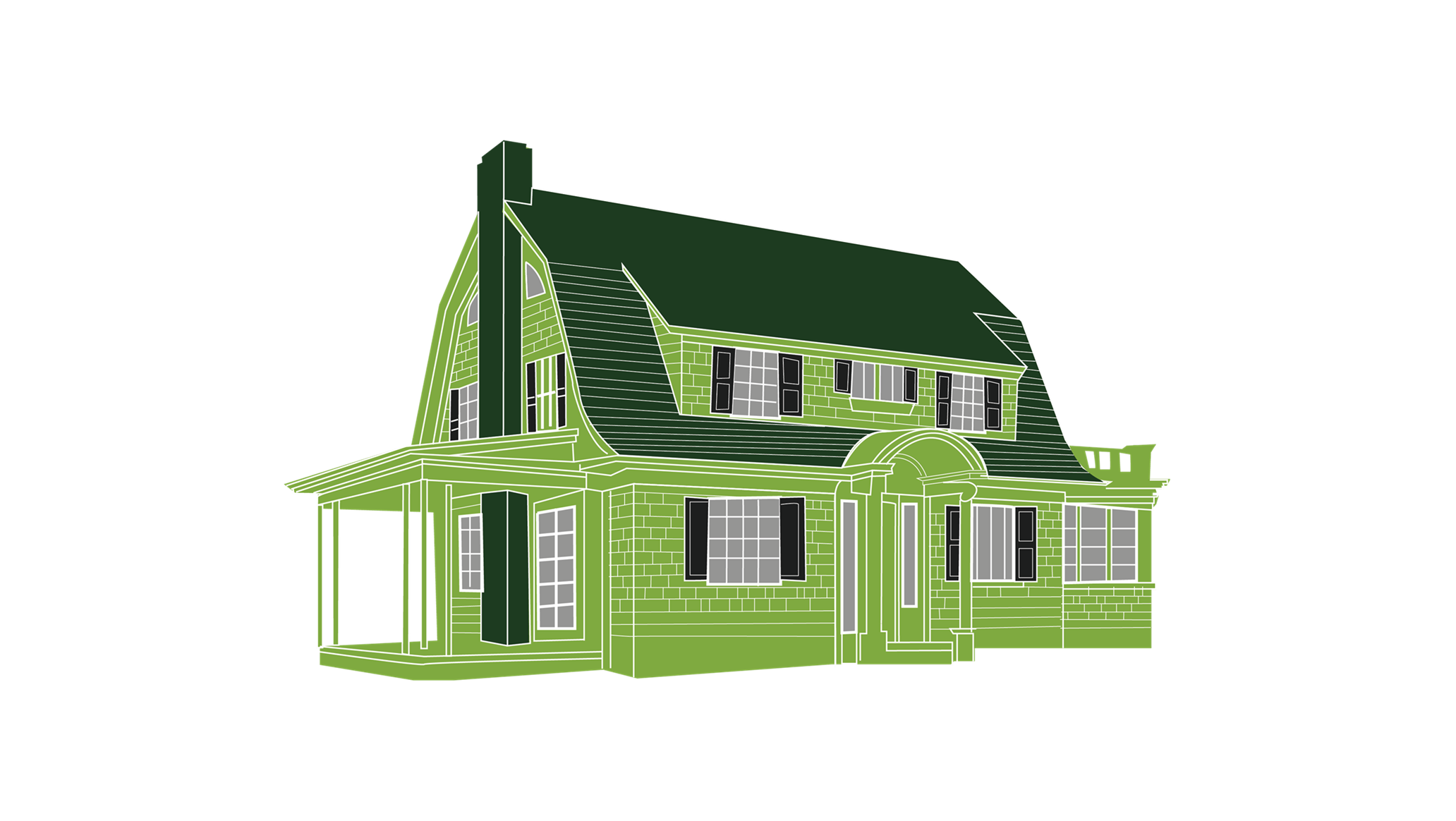
One of the most distinguishable architectural styles of American homes, Dutch Colonial house plans remain as popular today as they were nearly 400 years ago. Though historically built with brick and/or stone, today’s Dutch Colonial home may also include clapboard or shingle siding. With its distinctive gambrel roof and full-width front porch, this architectural style is ideal for families who love traditional exteriors with modern open interior layouts.Preferred for its adaptive features and distinct decorative touches, a Dutch Colonial house plan may also include a side entrance, central double doorways, ground level entries, and asymmetrical layouts. Older versions of this architectural style often included dormer windows on the upper floor.Most Dutch Colonial house plans today are technically “Dutch Colonial Revival” structures that typically open to a central entry and offer an interior that meets a modern family’s needs. They can be one or two stories (with or without flex space) and many homeowners add shutters for a historically accurate appearance. Today’s Dutch Colonial homes are also often larger than earlier ones and may feature side and rear wings. While many include fireplace features, they are not the central focus they were in the past. Our Dutch Colonial house plans offer plenty of traditional charm and classic styling, resulting in a cozy environment that does not skimp on living space. They have enormous curb appeal and their solid shape and substantial construction give them the essence of home. If you love the Dutch Colonial look, you may also be interested in these house plan styles: Traditional house plans, Cape Code house plans.