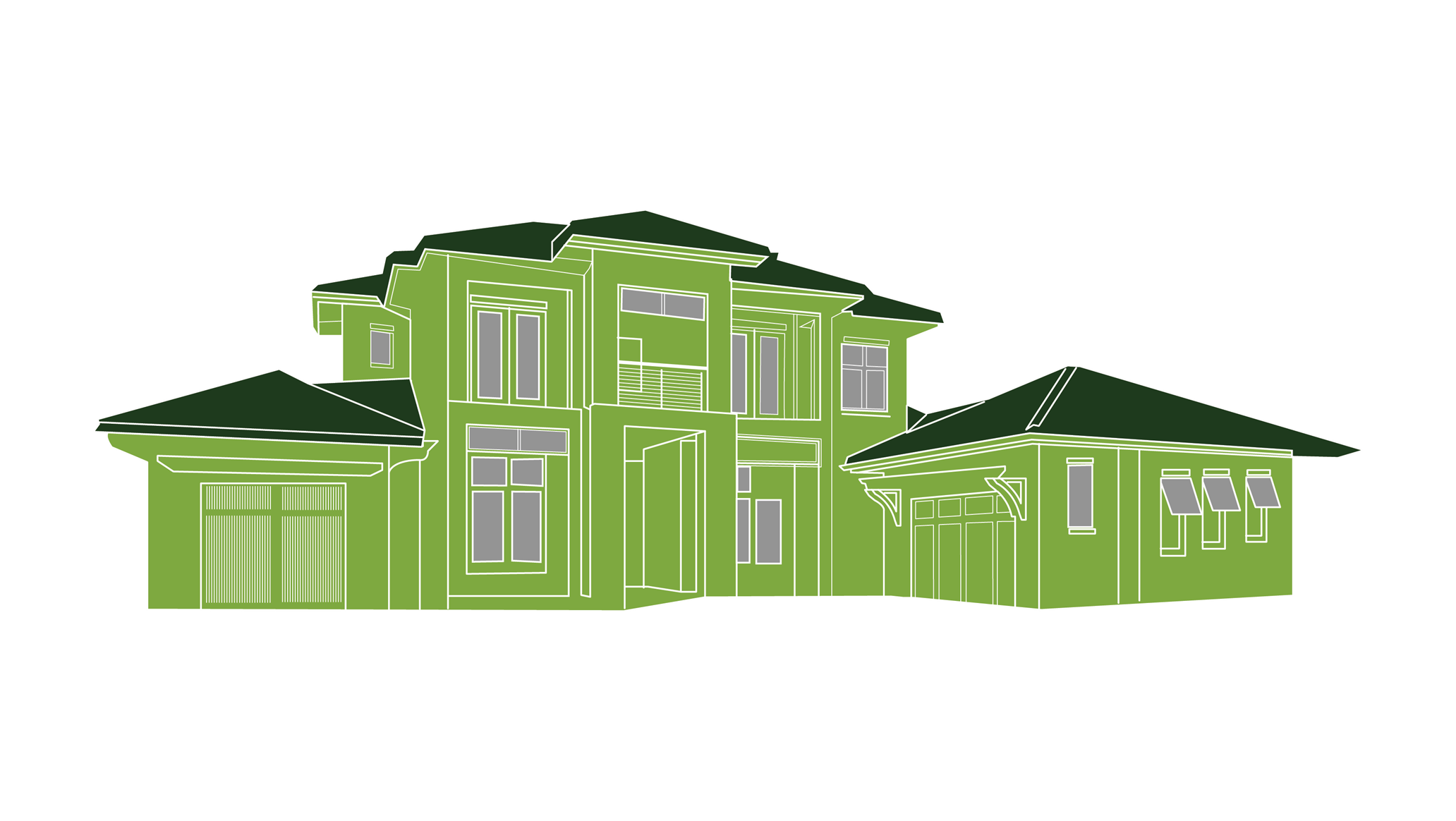
With their open verandas and multiple windows for enjoying fresh breezes, Florida house plans provide a relaxed feel that makes for casual family living. Though they’re named after the Sunshine State these homes are designed to be durable, making them perfect for any geographical area that has strong weather conditions. Florida house plans typically feature arches, contemporary lines, and sloped roof lines. They often have one or more porches and make great vacation homes. Our collection of Florida style house plans spans a range of sizes and styles reflecting all the best of the Spanish and Mediterranean architectural details they are famous for. Interiors easily flow from room to room and have spacious open living areas which include a large kitchen, dining area, a living space with or without fireplace, and high ceilings. The interior layout is designed to integrate seamlessly with exterior details like courtyards, terraces, decks, or porches to create comfortable living areas that can be utilized for entertaining or just enjoying the outdoors for a large portion of the year. Typically one or one and a half storys tall, Florida house plans often place the master suite separate from the secondary bedrooms. This split bedroom design ensures maximum privacy and makes for easy living in later years. A quick search through our array of Florida house plans will show you why these popular plans easily adapt to any part of the country. You may also want to check out our Mediterranean house plans, Spanish house plans, and other one-story house plans.