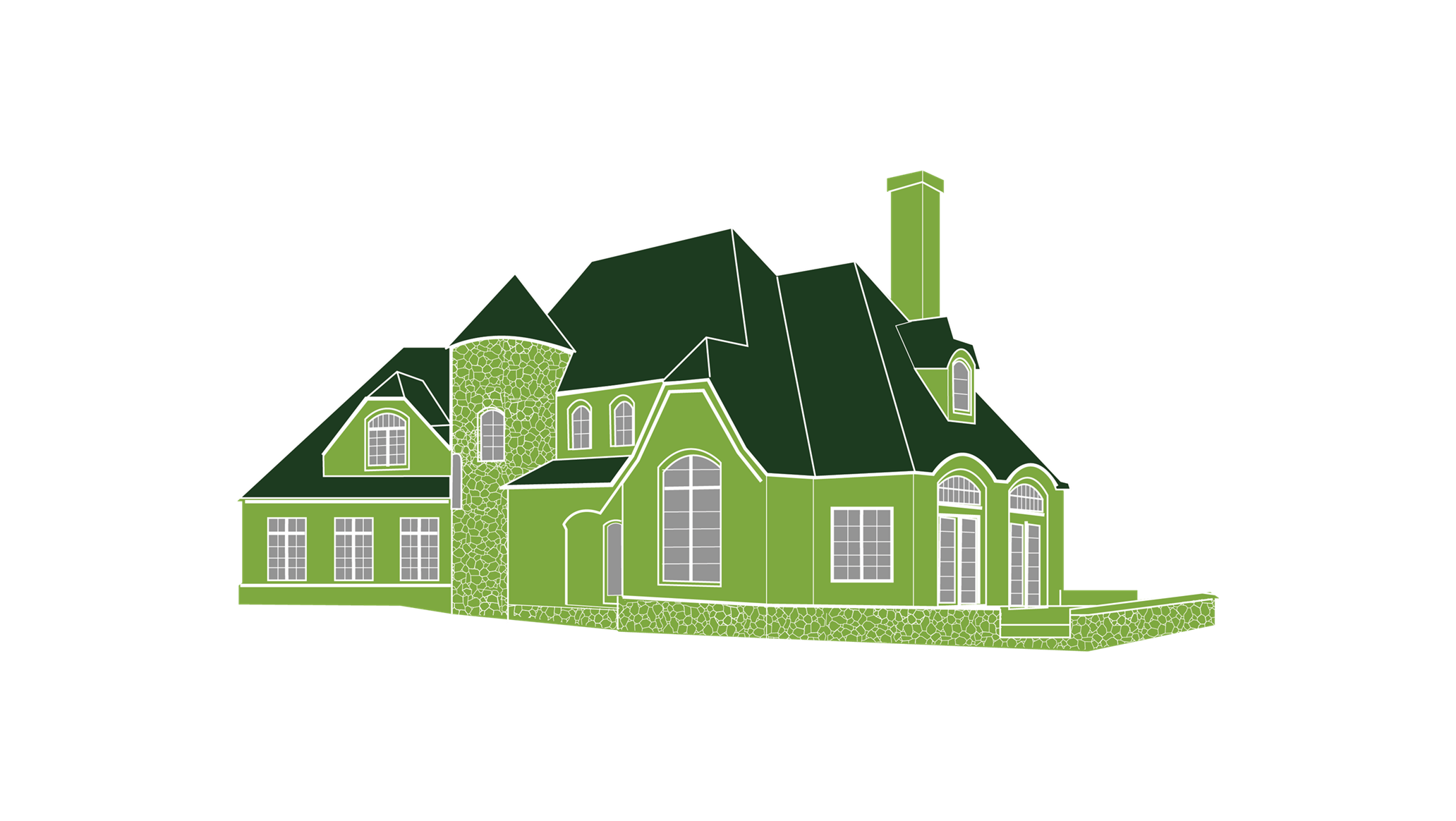
If you love a formal, stately, and symmetrical look, a French country house plan might be perfect for you! These sophisticated homes are ideal for big impressive lots in suburban communities and typically feature expansive living space that includes 4 or more bedrooms and 3 or more full baths plus powder room. Brick, stone, stucco, and other natural materials that require minimal upkeep are used on the exterior to complement the surrounding landscape. Architecturally divine, French country homes naturally resemble the beautiful architecture of France. They often feature a 3-car attached garage and employee neutral colors for a serene environment. Entrances typically feature a tall gable and neutral colored roof shingles are popular. Other common exterior features include arched entrances, dormers, multiple front gables, and exposed wood. French country interiors often include a loft space that overlooks the great room below. French doors are found throughout and are commonly used to step out onto a rear covered patio where family and guests can enjoy the outdoors. Bedrooms are most commonly situated upstairs but some homeowners prefer the master on the ground level. Other popular interior details include one or more fireplaces, bay windows, open foyers, wood beams, plaster walls, stone floors, breakfast nooks, and spacious kitchens with walk-in pantries. With styles that range from modest farmhouse designs to estate-like chateaus, the French country house plan is reminiscent of the rural French countryside and exudes a rustic warmth that any family would enjoy coming home to. If you love the French country look, you may also want to consider these house plan styles: European house plans, Farmhouse house plan.