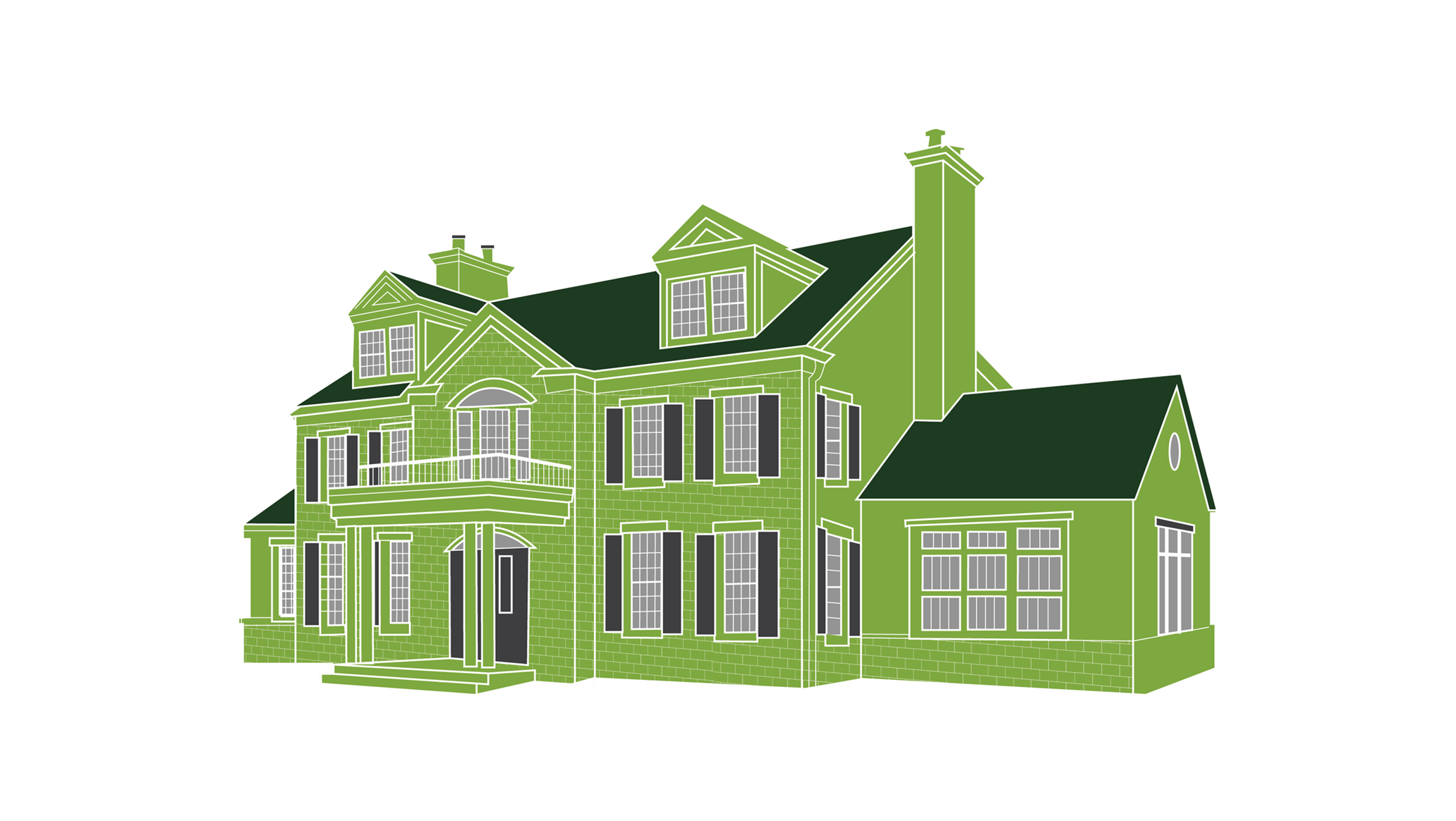
Spacious and comfortable, Georgian house plans are marked by symmetry and proportion. Based on the classical architecture of Rome and Greece, exterior decorative details are typically in the classical tradition, but many modern plans eliminate these features.The Georgian style home has a long history in the US and is one of the most consistently popular house plan styles. While the best remaining examples of original Georgian architecture are in eastern cities such as Williamsburg and Annapolis, today you can find updated versions throughout the country. A wood with clapboard cladding exterior was typically found in the northern states, but the most common building materials employed today are brick or stone with white, tan, or red used for visual interest. Hip roofs, sometimes with dormers, are common to this style home. Double-hung sash windows and small panes or lights are typically incorporated and brick Georgians tend to have decorative brick headers above windows. A centrally placed front door, often detailed with ornamentation, generally opens to an elegant entryway that leads to the large symmetrically arranged rooms inside. Georgian house plans offer a variety of square footage, but there are distinctive features they share that make them attractive to families looking to build a beautiful home from the ground up. Interiors highlight open floor plans with plenty of space for families who love to entertain and spend time together. If a stately and elegant home appeals to you, one of our Georgian house plans is sure to please. You may also want to take a look at our French country and European house plans.