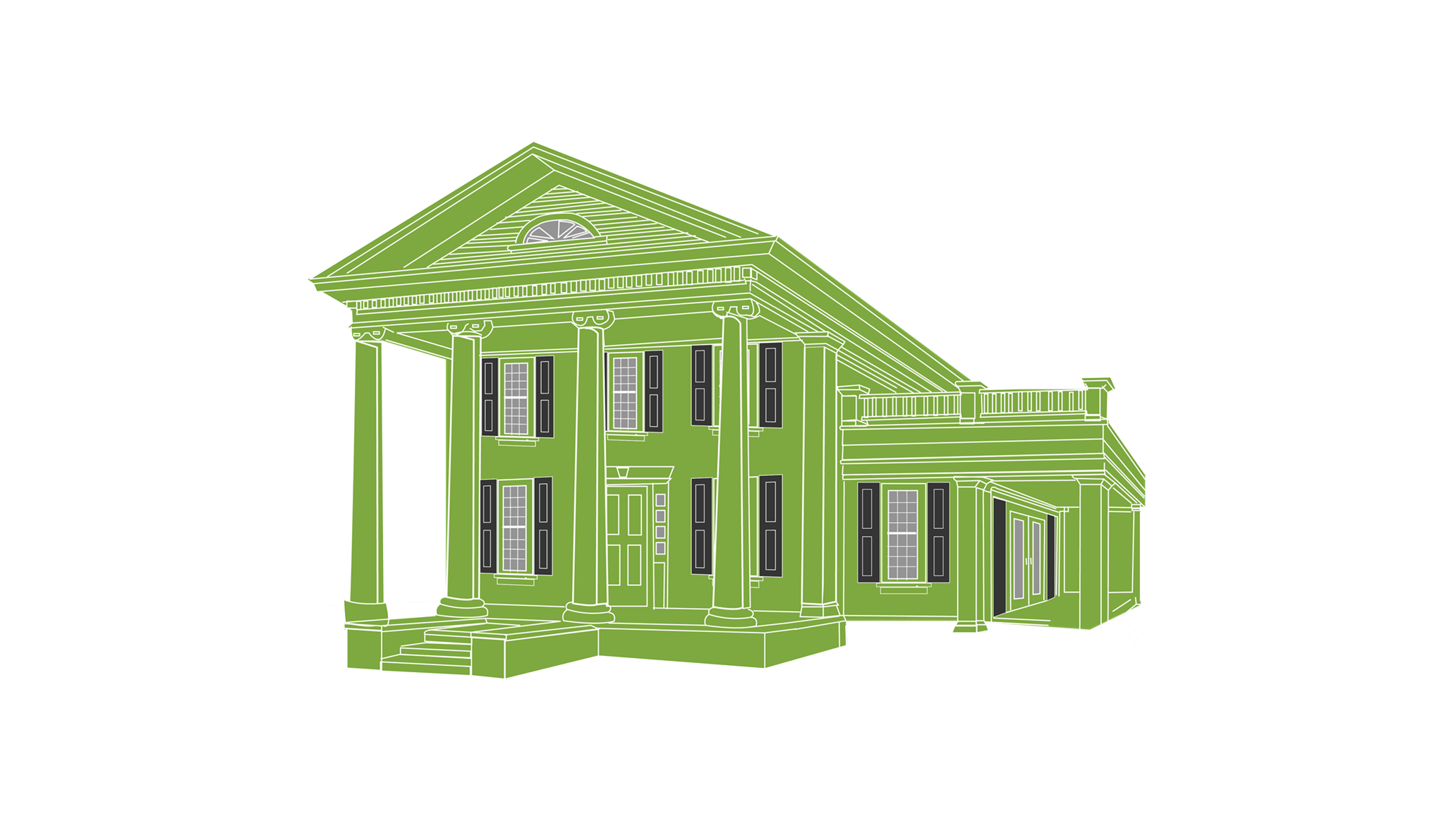
Popular from 1825 to 1860, the romantic, classical Greek Revival home quickly became known as the nation's style after the Civil War. First used on the facades of churches, town halls, and banks, the popular form quickly spread to residences. Also known as Southern Colonials, original Greek Revival homes were usually painted white to resemble the marble of impressive public buildings. Bold details and simple moldings were typical, as were gables with pediments and heavy cornices. Exteriors of stucco, wood, and occasionally stone are the most common building materials for the Greek Revival home. Many house plans feature an entry porch with columns as well as narrow windows positioned around the front door. Two-story versions may also feature an upper level front porch and many designs have covered, enclosed patios that extend the rear interior space. Stately and refined, elegant neoclassical Greek Revival designs are ideal for large family homes situated on larger lots, though smaller versions are available that can work easily as well with less expansive lot sizes. Greek Revivals are not defined merely by their exteriors, though. Orderly interior floor plans typically feature long central halls flanked by formal rooms which are flooded with natural sunlight that streams in from tall, double-hung windows. Modern floor plans are open, bringing in conveniences like large island kitchens, great rooms, and walk-in pantries that today's growing families who love to entertain are looking for. Split bedroom designs with the master on the first floor are a popular choice . Greek Revival house plans are perfect for those who want a stately home that offers beautiful curb appeal. If you're a fan of Greek Revival home design, you may also like our Cottage, Victorian, Bungalow, and Georgian house plan designs.