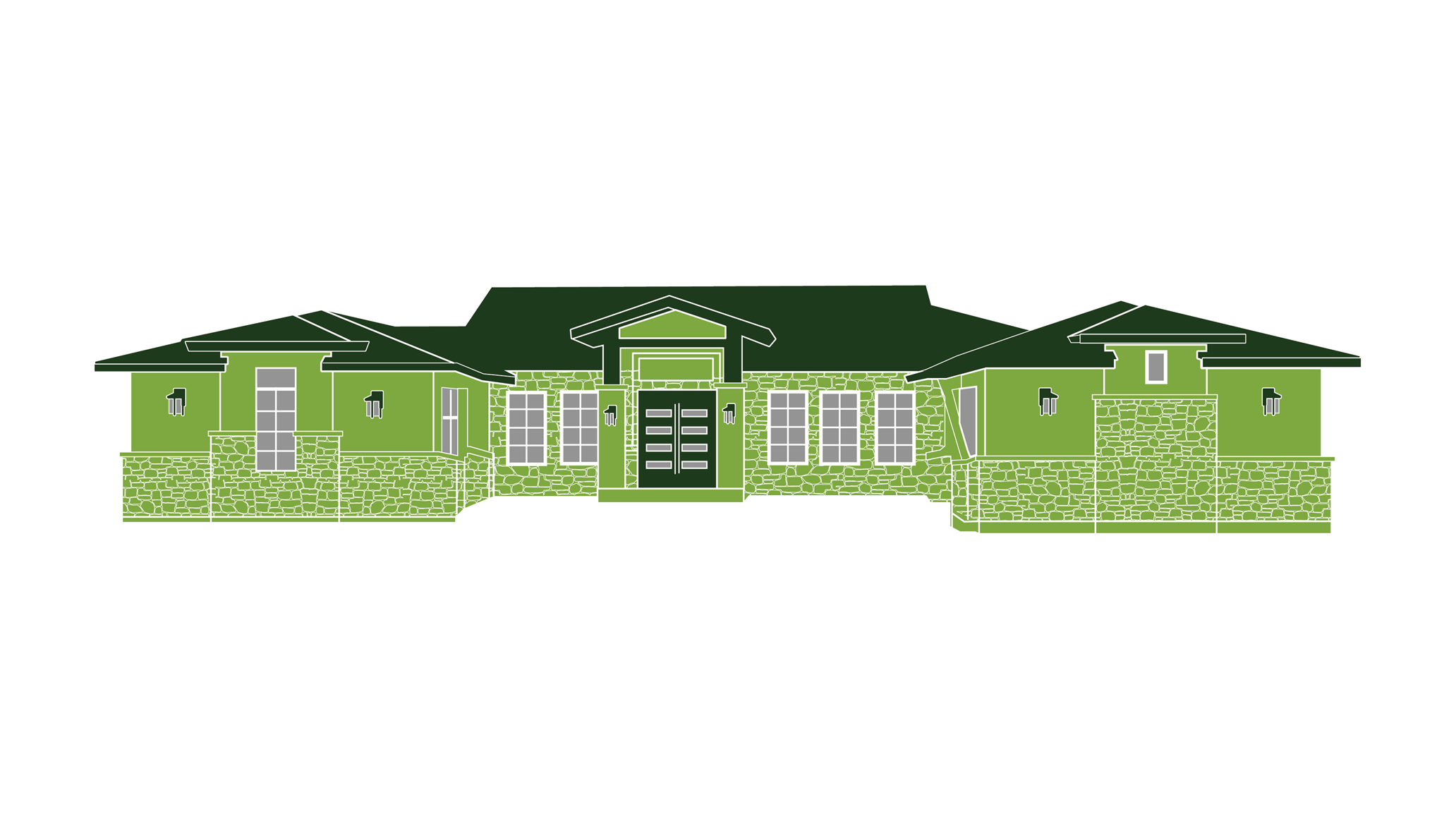
The area of Texas between San Antonio and Austin is commonly known as Hill Country. With their low-sloped metal roofs and deep overhangs, Hill Country homes bear the unmistakable influence of the German immigrant farmers who settled in the area in the mid-1800s. While today the area is well-populated and boasts beautiful landscapes, the people who originally made their way here used their carpentry and stone mason skills to build their homes for protection, both from the elements and potential enemies!One of the most significant elements of Hill Country architecture is how it highlights the relationship between the house and the landscape. Early homes in this style were made of whatever materials were readily at hand including cypress wood, adobe brick, cedar, and stone, but today limestone and wood are most commonly used for construction and for ceilings, floors, countertops, and cabinets. Due to its simplicity, natural materials, and attention to detail in construction, a Hill Country house plan offers a modern elegance which was likely influenced by the French and Scottish immigrants who also moved to the area.Freely borrowing from Contemporary, Ranch, and Prairie style home designs, Hill Country interiors provide a unique design look that may include exposed rafters and beams, open and asymmetrical floor plans, and low horizontal lines. Some plans are a great choice for narrow lots and many feature a split bedroom design, with the master suite occupying one entire side of the layout. Hill Country house plans are also an excellent choice for homeowners interested in green living. Our Hill Country house plans come in a variety of sizes and layouts, one of which is sure to be perfect for your family's needs. Similar plans include: Ranch house plans, traditional house plans, Adobe house plans, Craftsman house plans, French house plans