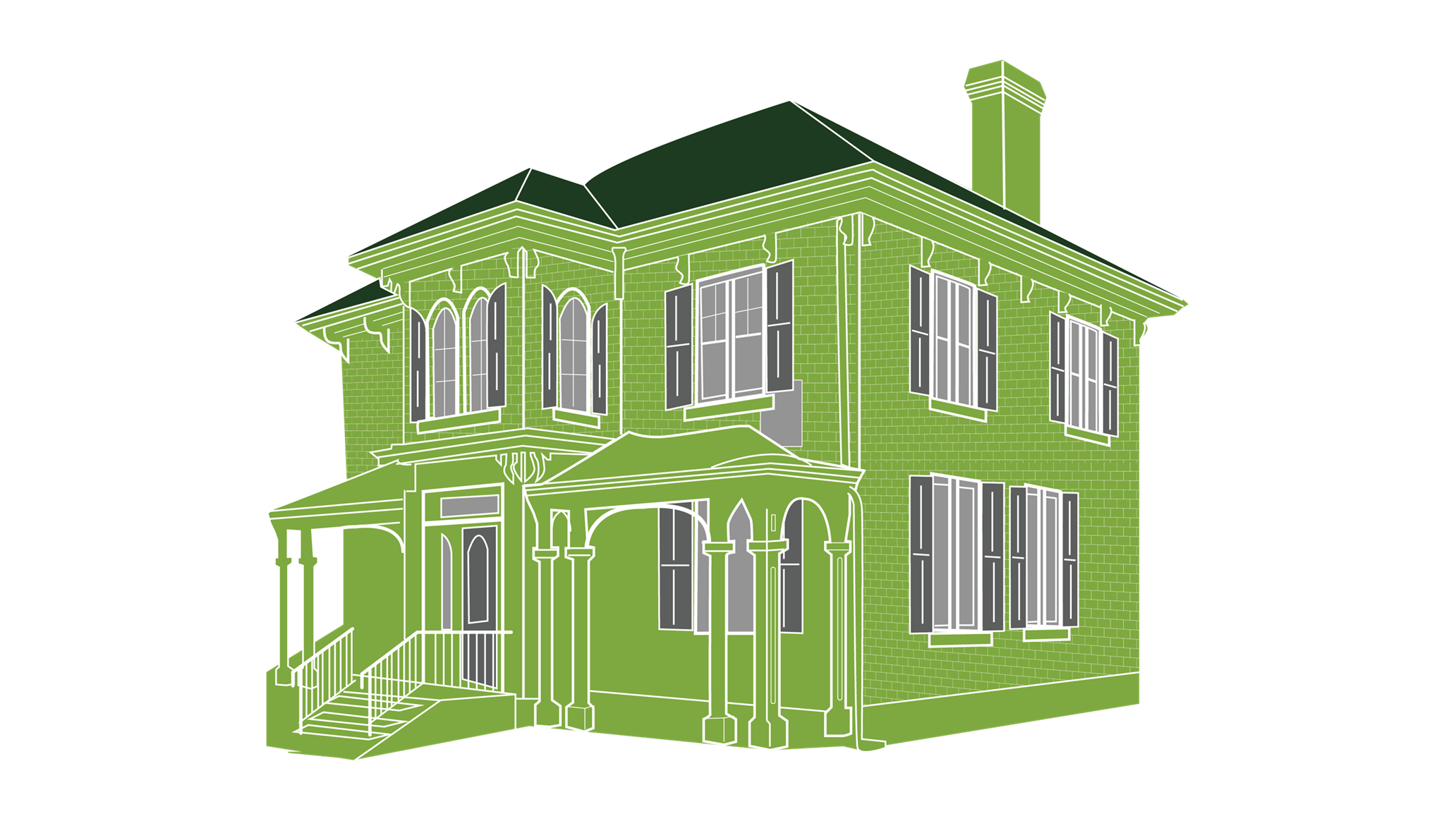
Whether designed on a grand or small scale, Italianate house plans are inspired by the classic architecture of the Italian countryside. Here in the US, this style home was the most popularly requested design between the 1840s to the late 1860s, as the homes could be built with a variety of materials and the cast iron and press metal decorations were quickly and inexpensively produced. Identifiable by their low pitched or flat roofs, overhanging eaves with large decorative brackets, tall pairs of narrow windows, a symmetrical rectangular shape, and two or more stories, Italianate homes commonly used brick and wood clapboard with wood ornamentation. Today they are typically constructed of smooth stone, stucco, or brick. They often have elaborate wrap around porches. Entryways are marked by either single or paired doors and often feature large panes of glass in the door itself instead of in smaller sidelights. If porch columns are used, they are typically square posts with beveled corners. Interiors feature spacious rooms with vaulted ceilings, warm and inviting fireplaces, and spacious kitchens. An abundance of windows allows natural sunlight to flood the home. Today the Italianate house plan is appreciated by those with a romantic sense of history and European beauty. We offer a variety of customizable Italianate house plans, one of which is sure to be perfect for you and your family. If you love this Old World architectural design, you may also want to consider these house plan styles: Mediterranean house plans, European house plans, Georgian house plans.