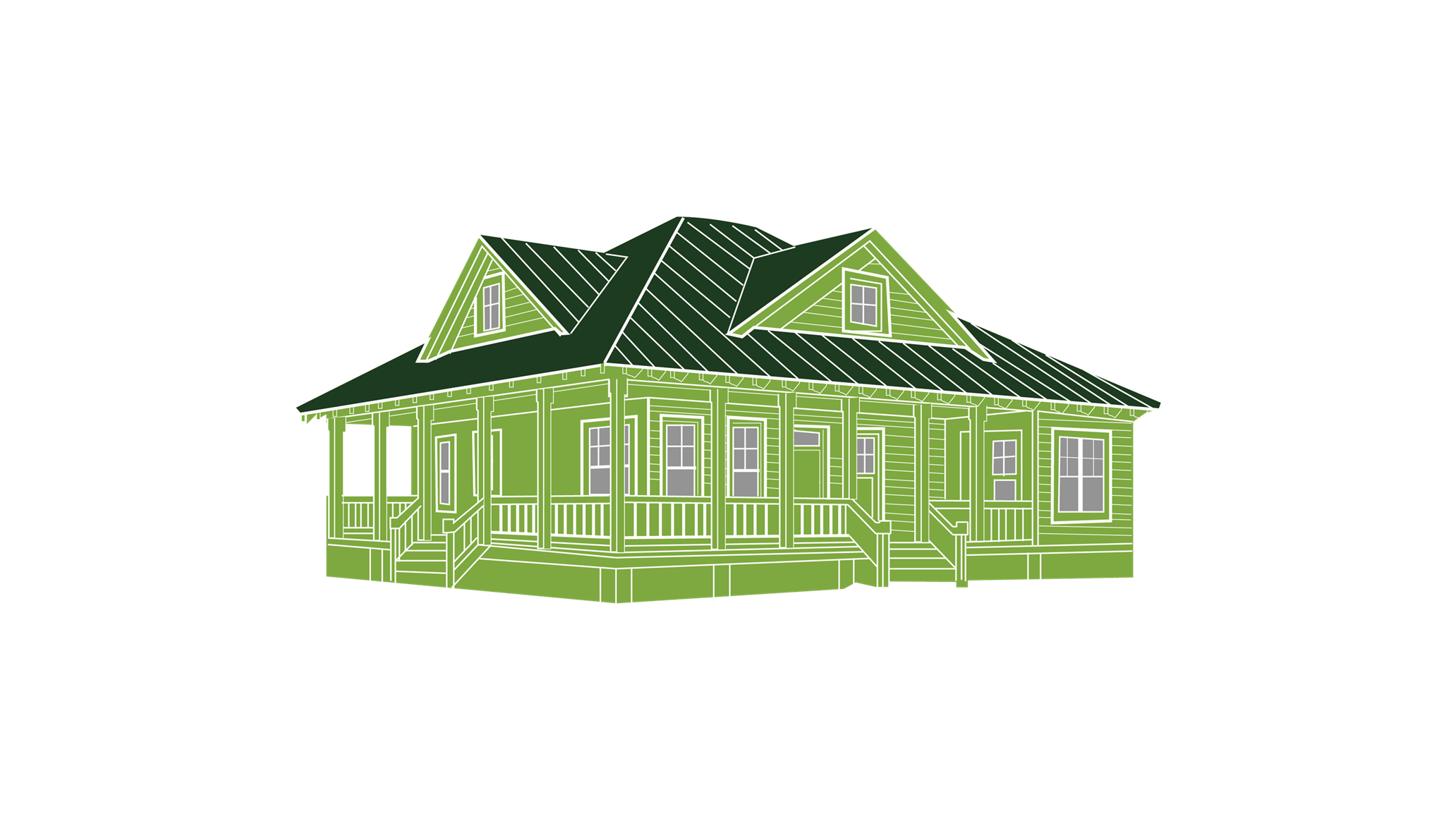No products were found matching your selection.

The Low Country architectural style is influenced by homes found in the coastal Georgia and South Carolina Low Country, including the picturesque Sea Island and Tidewater areas. What sets Low Country house plans apart is their airy, uncomplicated design. These homes typically consist of an elegantly simple, square layout or rectangular floor plan, often raised on stilts. Low Country homes are accented with breeze-maximizing details, like large windows and French doors. Raised foundations, set on tall piers, offer a distinctive appearance and far-reaching views, while also helping residents avoid the high tides common to shoreline areas. Deep overhangs and inviting wraparound porches provide comfortable shade for Low Country houses. The porches, verandas or balconies serve as attractive, social spaces to gather family and friends for afternoons of companionable chat. Low Country houses may be single or multi-story, and are often roofed with an interlocking, standing seam, metal system, which offers generations of protection and beauty. Dormers are often present, to provide light, airy living space under the peaked roof.While this lovely American architectural style was originally created to suit the Low Country marshland climate, with its often warm, humid weather, the house plan designs go beyond the practical aspect of making the most of cross breezes and cooling winds. The characteristic features also reflect an appealing southern charm that can be constructed in a variety of settings across the US, including beach and shore-area properties.To view our selection of spacious, gracefully designed Low Country house plans, inspired by the lovely homes of the Southern US coastal plains, browse through our online inventory. Find the perfect Low Country Architectural Style house plan for your family in the Southern House Plan section of our website.
No products were found matching your selection.