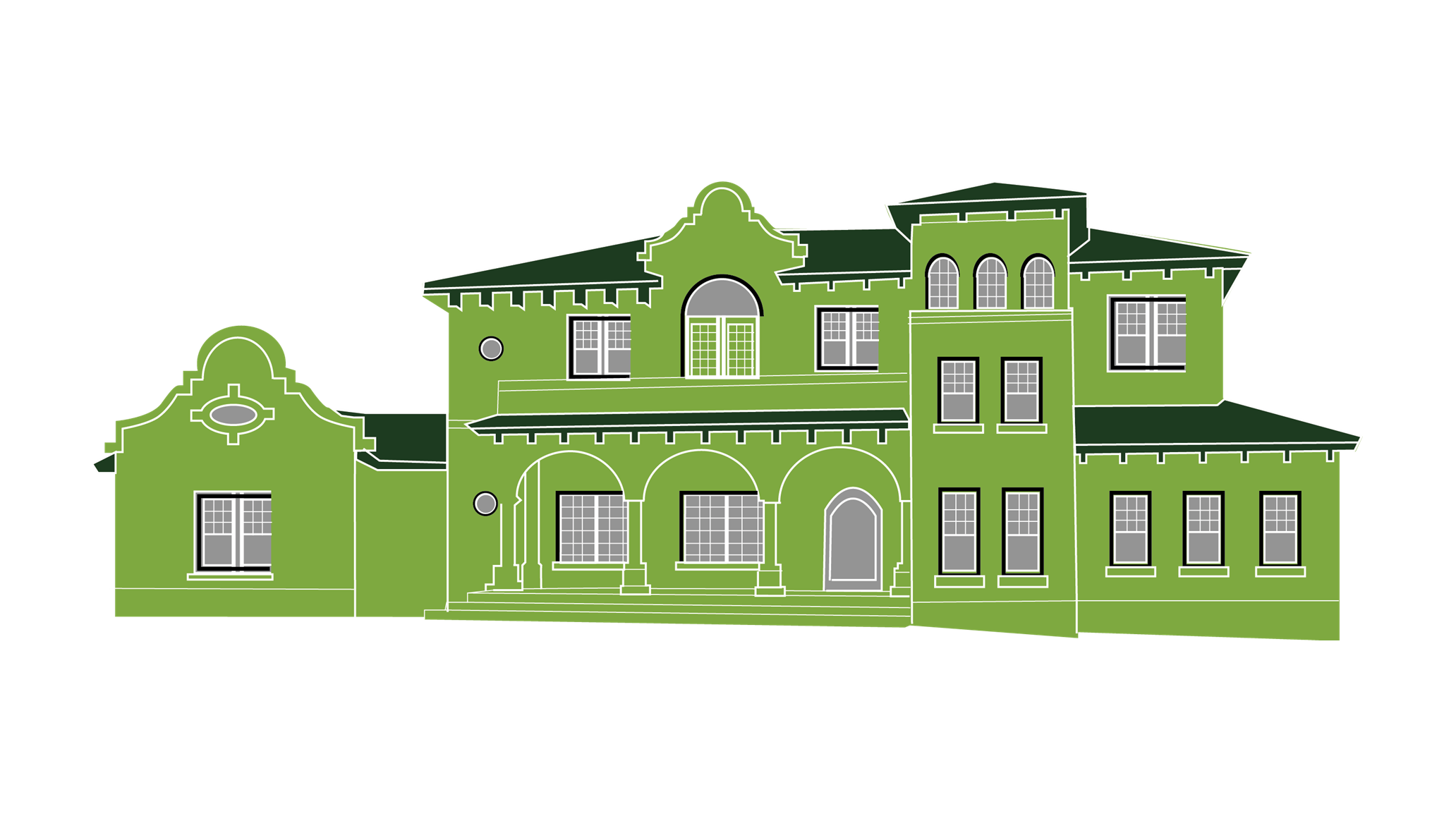
The Mission Architectural style is inspired by grand old Spanish missions. These homes are defined by singularly unique features, including parapets, decorative arches, and adobe or stucco exteriors. Parapets are decorative, often curving, walls that rise above the roofline, to form a peak or an arched, graceful line. Spanish-influenced Mission architecture often combines these distinctive characteristics with a terra cotta tile roof and thick exterior walls like those commonly found in Mediterranean homes or compounds. These details combine to create the Mission or Mission Revival home. Also influenced by the Italian villa and Spanish hacienda, Mission house plans may have roughly textured plaster walls indoors, accented by beamed ceilings. Arched entryways lead from one room to another. A Mission house may also include a spacious porch or arched portico, adding drama to the façade. This striking feature makes the most of cool breezes in a sunny, Southwestern desert climate, providing shade and an inviting location for entertaining. Columns or pillars may support the porch, or line the edge of a long outdoor gallery, perfect for strolling.You may also find large, arched windows to take advantage of expansive natural vistas. These may be accented by smaller, decorative round, square or hexagonal windows. The largest Mission homes may be built around a central open courtyard, floored in bricks or orange-red Saltillo tiles. Smaller Mission homes often feature a rear patio instead, to facilitate indoor-outdoor living. An elaborate front door and/or garage door can add an authentic flair to a Mission home.If international, rustic elegance is what you seek, the Mission or Mission-Revival house plan could become your dream home. Browse through our selection of Mission house plans to find the perfect one for your family.