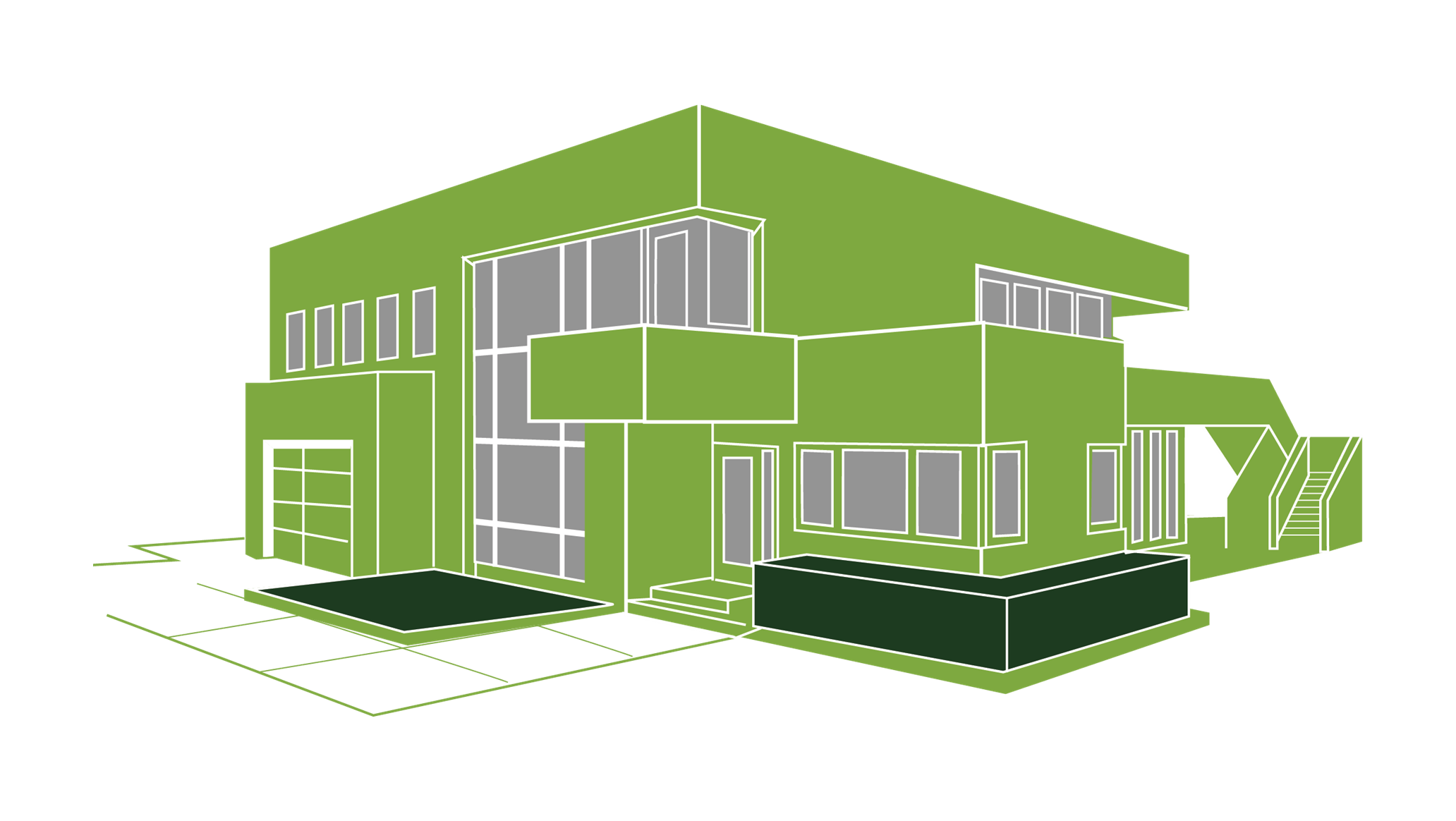
The Modern Contemporary architectural style is all about clean lines and maximizing space. Features include large windows to take optimal advantage of natural light and open floor plans that can easily adapt to various styles and the changing needs of families. The exteriors are low-maintenance and lack any superfluous embellishment. Exterior materials may be vinyl or a combination of vinyl with rock, brick, or stucco. Roofs are typically low-pitched with ample overhangs to shade windows from direct sunlight. Open concept kitchens are ideal for socializing and hosting lively parties at home. Floor plans flow naturally to covered outdoor living areas so the party can continue outside practically year-round. Early versions of Modern Contemporary house plans first appeared shortly after the end of World War II. The architectural style provides an affordable home for first-time homebuyers that is easy to maintain and does not interfere with a busy lifestyle. The clean, crisp look of modern contemporary homes provide timeless curb appeal and the practical floor plans suit most households. The wide-open style maximizes available square footage into shared spaces. Split bedroom layouts are typical to provide privacy. Contemporary homes may borrow some features from Mediterranean, European, or American Traditional but maintain a unique character of their own that you can personalize according to your preferences and taste. Modern Contemporary homes are among the most energy-efficient and environmentally friendly new constructions, taking advantage of advancements in construction techniques, modern engineering, and innovations in building materials. Discuss the features you want to be included in your home with your builder and you will have a home you love that is affordable to heat and cool and a good investment, too.