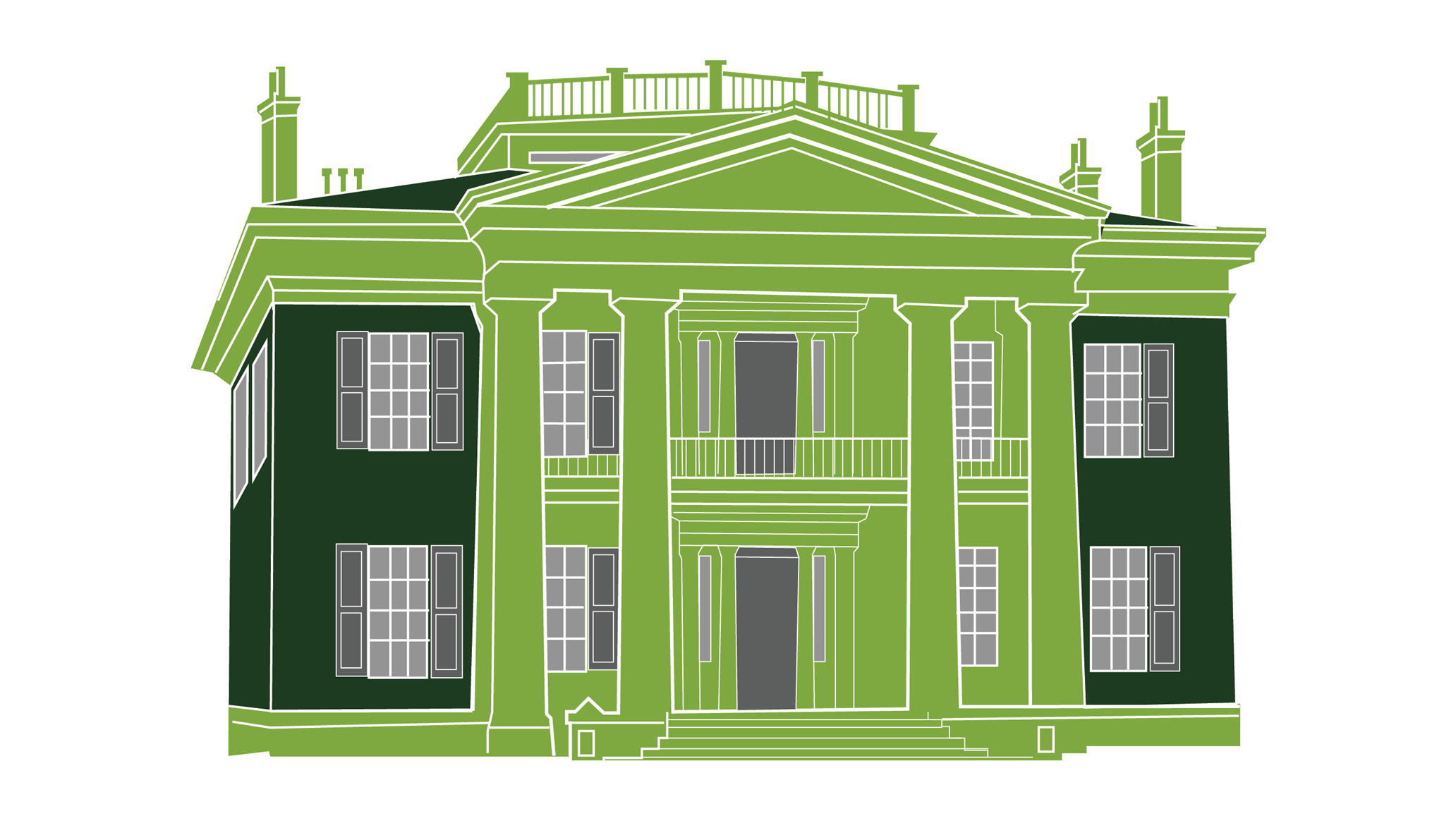
The Neoclassical architectural style, popularized in America's post-Colonial period, draws inspiration from early Roman and classical Greek structures. In these homes, the concepts of balance and symmetry play a large part. Beautiful, orderly columns are perhaps the most easily recognizable feature defining neoclassical architecture. The most well known neoclassical building in the US is the White House in Washington, DC, and many surrounding buildings in the Capitol Hill area. In neoclassical residential homes, you’ll find scaled down versions of the graceful and elegant classical details seen in the public buildings mentioned. Our neoclassical house plans may feature spacious porticos supported by splendid columns, and topped with a distinctive triangular pediment. Neoclassical house plans may include grand entryways, which may rise to two-stories. The symmetry of a neoclassical home lends it an air of formal elegance, which you can either play up, or tone down, with your furnishings. The neoclassical house plan is typically rather large and is often built using high-end finishes, to enhance its overall grandeur. With a central doorway, flanked by a matched set of evenly spaced, sizable windows, our neoclassical house plans reference the key elements of classical architecture, and bring them into a modern framework, perfect for today’s family. Although often found in the northeastern US, neoclassical homes are equally suitable for the Pacific Northwest and other regions of the country. Neoclassical house plans are closely related to Federal, Greek Revival, Colonial Revival and Southern Colonial house styles, which contain some similar classical architectural details. Find your ideal home by browsing through our selection of neoclassical house plans.