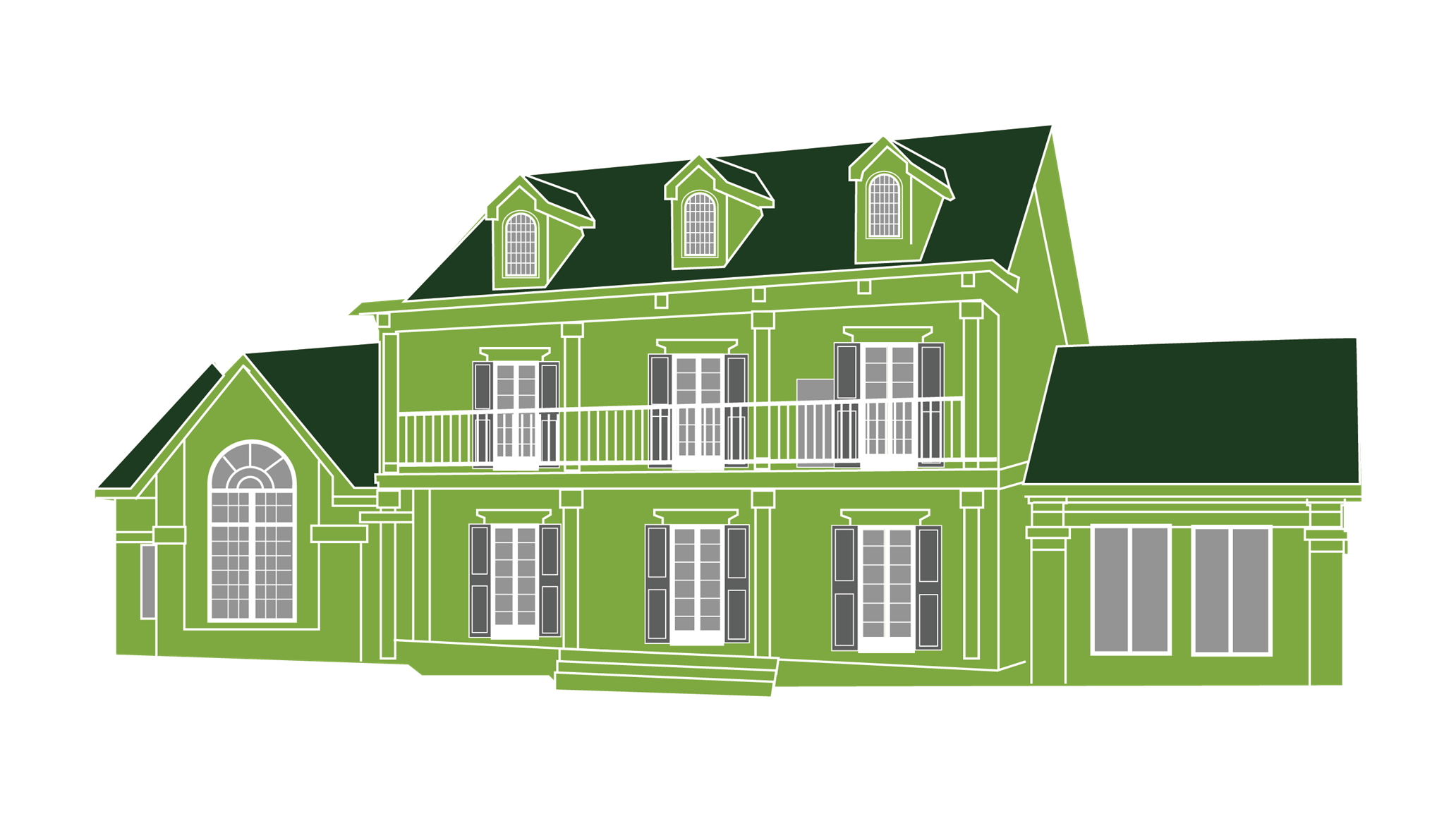
The Plantation architectural style originated in the southern US, prior to the Civil War, and its features exude grandeur and symmetry. If large homes, with deep, wide porches supported by pillars come to mind, you’re getting the picture. Historically, these mansions were typically white, with painted wood siding and sizable windows, framed by contrasting dark shutters. Our Plantation house plans echo many of these details, offering spacious, gracious venues for modern family living.Plantation homes borrow many of their graceful elements from Neoclassical, Greek revival and Federal home styles. The tall ceilings and grand porches of the original Plantation homes made them ideal for a hot, humid southern climate. With our house plans, you can bring Plantation style home features, and vintage southern charm, to any part of the country. While the original houses were situated on gigantic tracts of land, our Plantation style house plans come in a variety of sizes, to suit your property size and shape. Our plans include important elements like rows of tall, rectangular windows, placed on either side of an impressive central front entrance. Upstairs, a balcony often mimics the lower porch, also flanked by matched sets of windows. Soaring entryways typically carry the grand scale of the Plantation house through, from the porch into the home’s airy interior. A prominent staircase and railing may be visible, immediately upon entering these genteel, refined and gracious homes. Although these homes evoke images of Scarlet O’Hara descending the stairs, modern features and materials make the house plans comfortable, stylish and convenient for today’s homeowner.We invite you to view our selection of thougthfully designed Plantation house plans to find your new forever home.