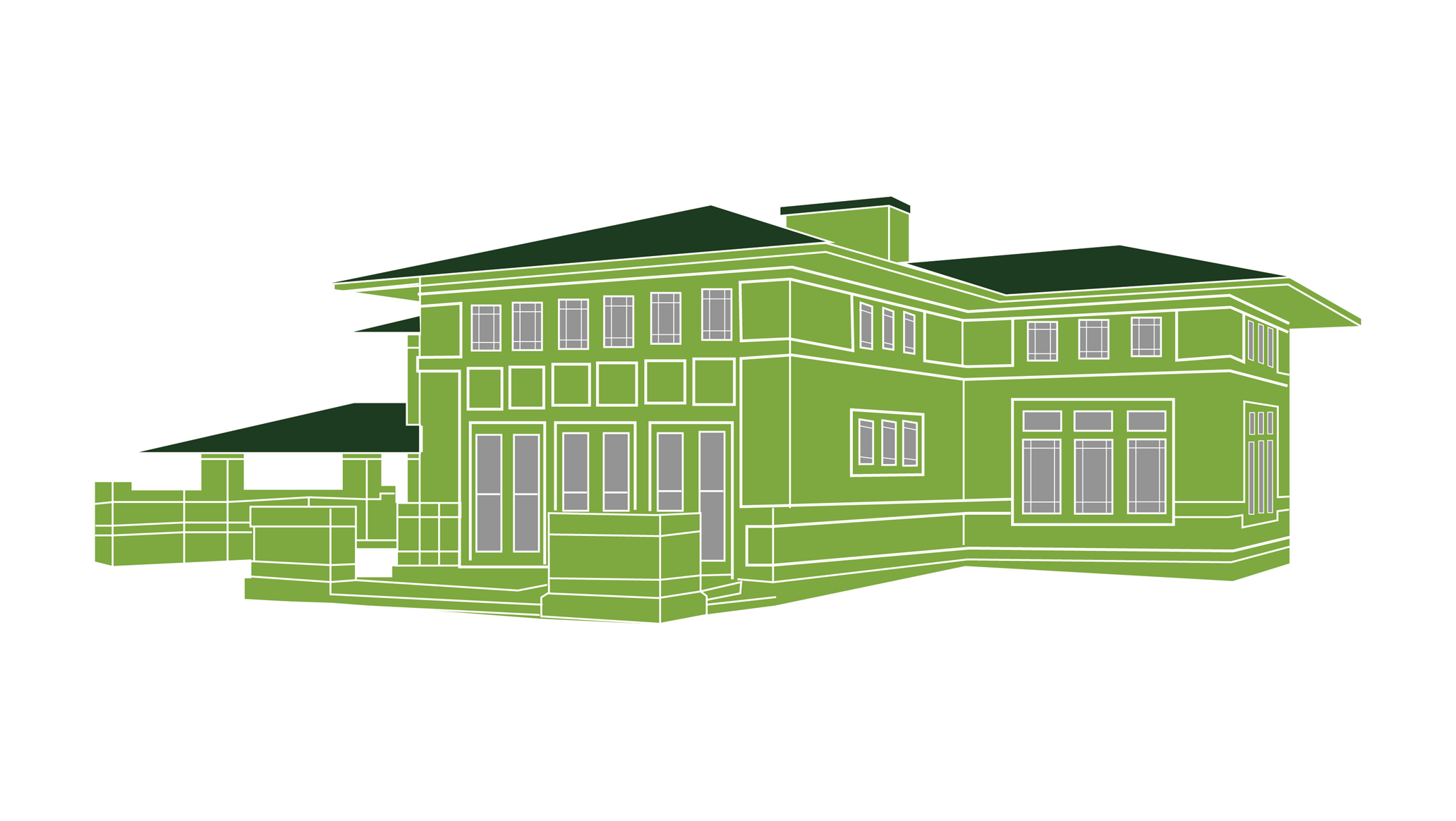
The Prairie architectural style owes much to the legendary Frank Lloyd Wright, who created the iconic Craftsman (or Arts and Crafts) home style. Wright believed in comfort, utility and a streamlined silhouette as the guiding principles in home design. Prairie homes, with their signature low-pitched roofs and overall horizontal emphasis were originally designed to suit the wide-open, Midwestern Prairie flatlands, but now grace all types of terrain. Prairie homes possess a contemporary beauty, with clean outlines and numerous tall, large windows and/or rows of multiple small windows. As you get closer to a Prairie home, its Craftsman-like details come into view. You may find wood posts with stone bases out front, supporting overhanging eaves or a covered porch. Prairie house plans feature a variety of exterior options, from wood siding with stone accents to masonry or painted brick. Most design elements in the home are geometric, at right angles, to continue the uncluttered lines of the overall structure. Our collection of Prairie house plans provides a blend of modern and classic design elements that include distinctive Craftsman details. Prairie house plans may feature airy, open layouts--or more traditional divided rooms, like a formal dining room or sitting room. Most plans feature well-appointed, open kitchens, with island-and-eating-bar combination, for a casually modern home atmosphere.You will find Prairie house plans with a smaller footprint, as well as homes with significant square footage, to suit a variety of lot sizes, shapes and property types. Our Prairie house plans allow you to enjoy living in a timeless, uniquely refined architectural style, every day. Take a look through our Prairie house plans to find one you’d be happy to call your own.