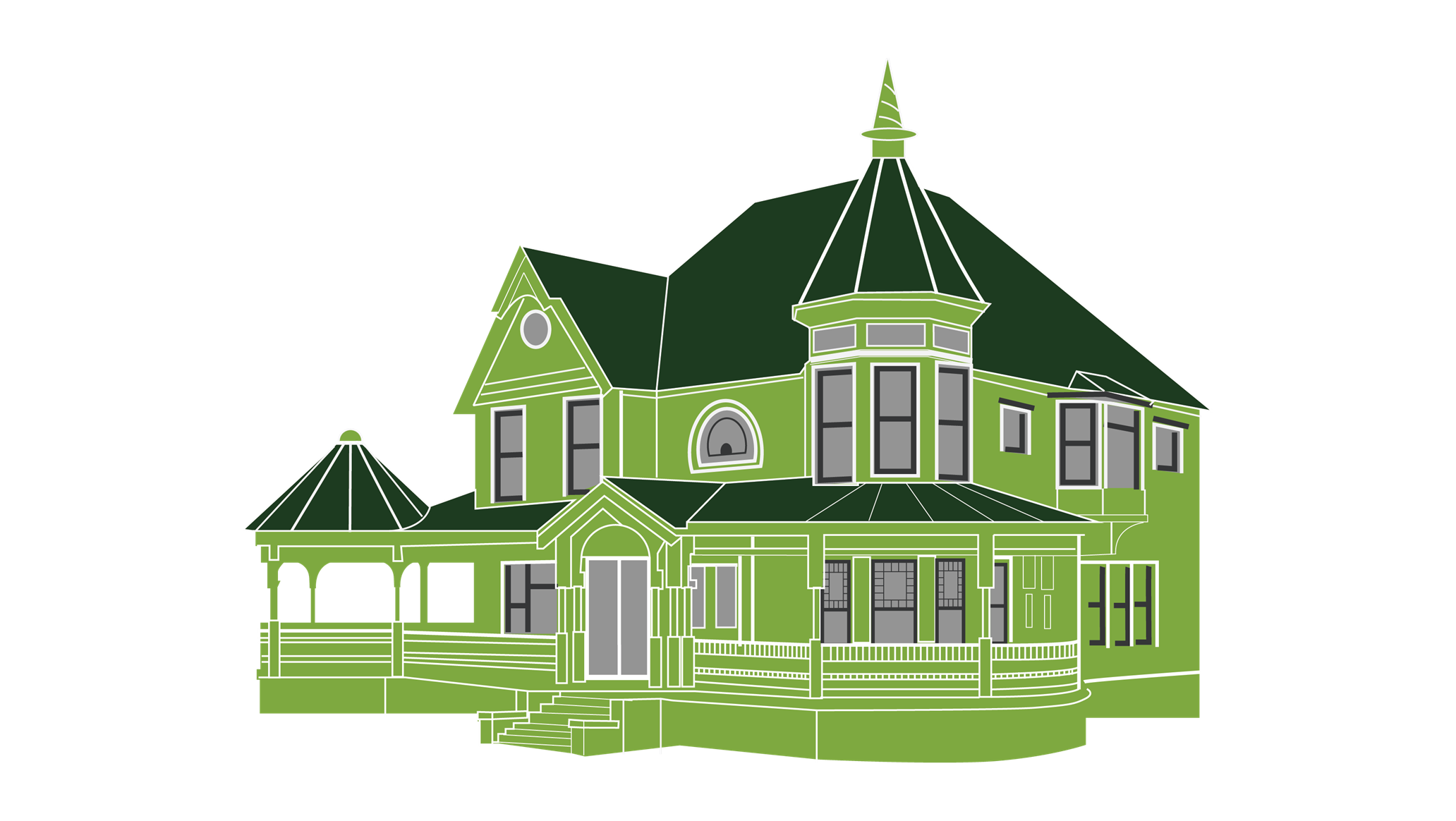
The Queen Anne architectural style exudes elegance, with homes featuring an ornate overall appearance, with abundant, elaborate details. Created during the later Victorian era, in the late 1800s, this home style was designed to contrast with the simple, boxy homes that were common before. Creative architects and builders of the time added ornamentation and used patterned details, such as exterior siding shaped like fish scales, porches with intricate trim, and even rooftop towers. This architectural style is often referred to as Eastlake, with elements of Gothic Revival or Italianate style. Queen Anne home plans are typically two-story, with complex, often steeply angled rooflines. Dormers, gables, spires, balconies and bay windows add interest to the roof and the home's exterior. Inside, open floor plans with vaulted ceilings create airy grandeur with an up-to-date feel. Fantastic kitchens come with walk-in pantries, exquisite finishes and attractive prep islands that also serve as eating counters.Most Queen Anne homes include a fireplace that helps make the main living area cozy, yet also provides the opportunity for a sculptural mantelpiece, adding to the Queen Anne ambiance. You may also find a fireplace in the master suite, and perhaps a private balcony with intricate railing. A deluxe, spa-inspired bath or two fit perfectly with the Queen Ann aesthetic and atmosphere. Our Queen Anne house plans provide distinctive curb appeal and finely crafted details for elegant, modern, living.For those who feel that daily living should be a truly sublime experience, the Queen Anne house plan offers an ideal setting. Artistic, free-spirited families will also appreciate the somewhat eclectic Queen Anne style. We invite you to explore our collection of uniquely lovely Queen Anne house plans. Find one that captures your imagination--and make it yours.