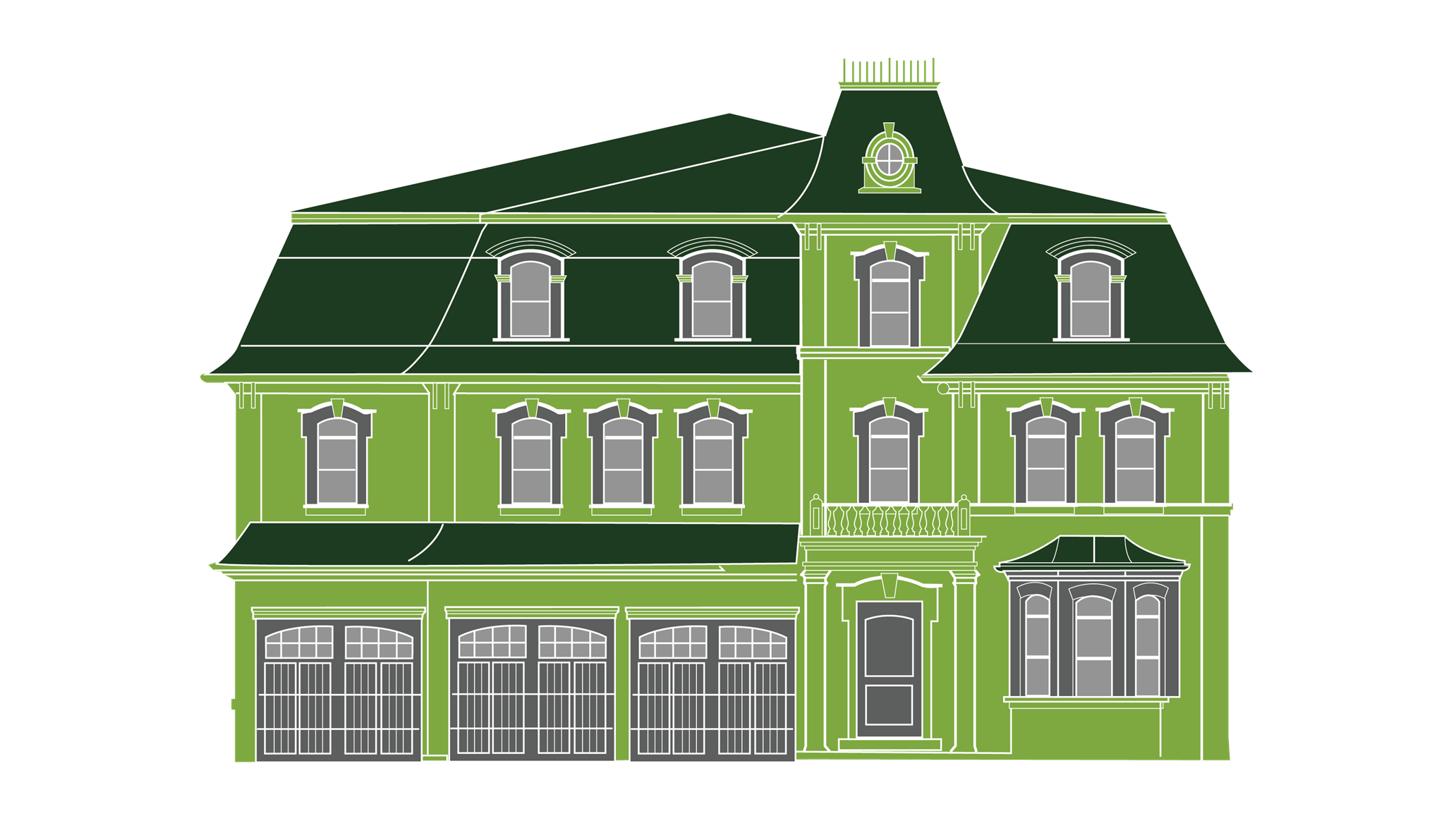
The Second Empire architectural style, as part of the Victorian era, is decorative and ornate. With its continental Italianate and French elements, the home’s overall shape is typically boxy (designed with straight lines, rather than curves) and quite elaborate, with a double-sloping roofline. The façade of a Second Empire house is typically packed with detail, including multiple gables, rows of tall windows, columned porches and railed balconies.The steep, sloped roof with flared eaves, called a mansard roof, is a defining feature of Second Empire houses. The homes typically have two or more stories, although the upper floor is generally somewhat hidden under the tall, peaked roof. The tall roof design is said to have been a reaction to tax policies in the Napoleon era. Taxes were assessed according to the home size, measured from the ground to the roof’s lower edge/eave, so the extra floor (under the tall roof) was not counted. Dormer windows typically jut out from the mansard roof, providing natural light to the charming, yet spacious, attic-type rooms on the upper story. Although the decorative exterior, with its detailed trim, is true to the Second Empire period, indoor layouts may be more modern, with an open floor plan. Some Second Empire house plans feature traditional, formal dining rooms and/or sitting rooms.Our Second Empire house plans feature well-appointed kitchens with island and eating bar, plus bonus spaces, suitable for a home office and/or den, and tall, vaulted ceilings throughout. Covered porches are large and welcoming, yet elegant, and may wrap around the home.Explore our collection of fine, Second Empire house plans, and find the one that speaks to you.