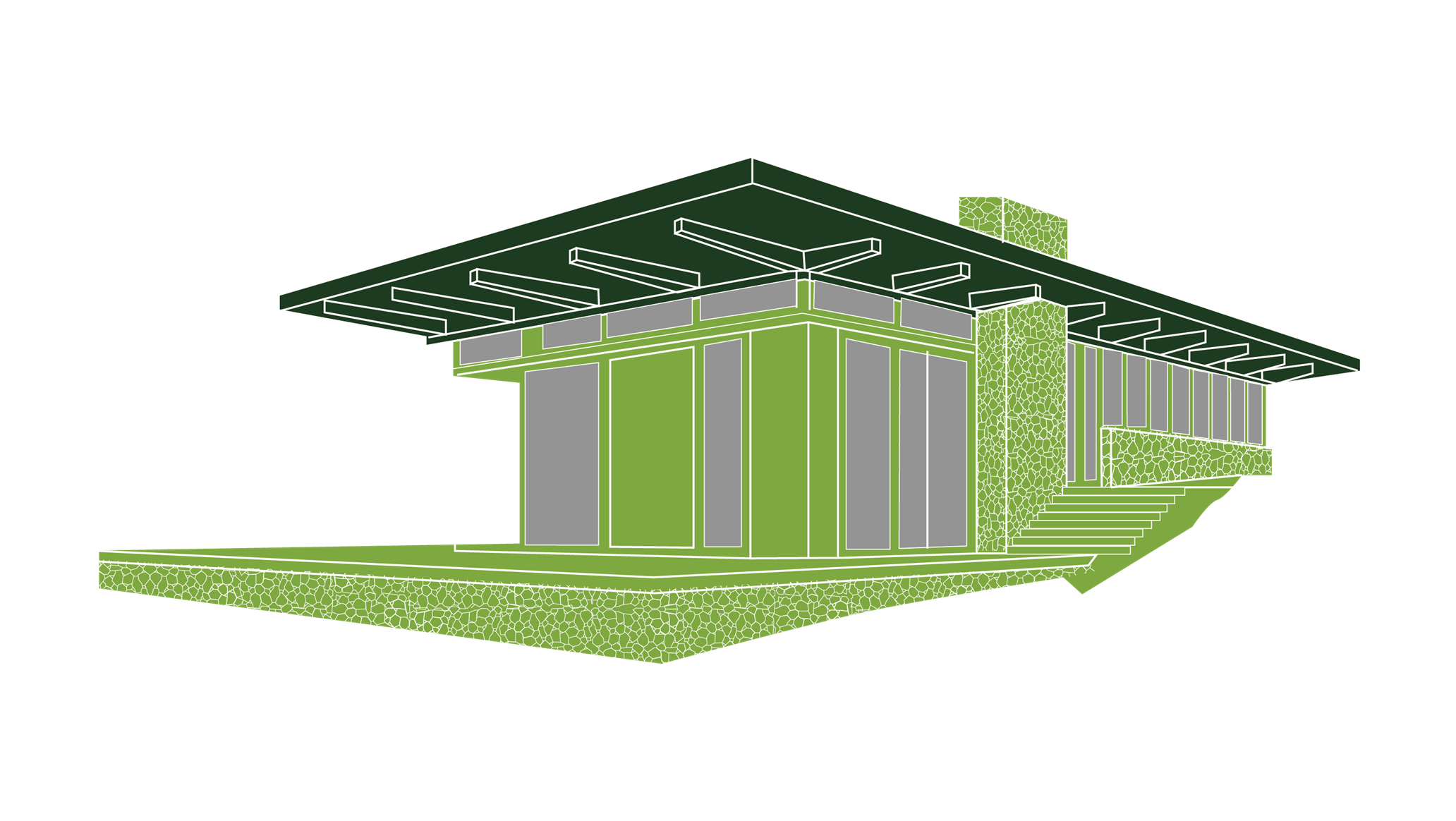Showing all 5 results

Shed home plans are most commonly recognized by their cost-effective, single-plane roofs and large windows. The simple roof design makes it less costly to build. Even if your shed home has multiple single-plane roof sections sloping in different directions, it will likely cost less to replace shingles on it than on a home with a more complex and detailed roof. Single-plane roofs are ideal for skylights and solar panels. The architectural style is a good choice for anyone who wants a passive-solar home. Shed homes were especially popular in the late '60s and early ’70s. Many modern homes today show some influence of the practical and flexible style. With a shed style home, you can have a bright and airy floor plan that makes optimal use of available space. Early iterations of the design often had recessed entry doors and little to no overhang of the roof. The style has always provided crisp, beautiful lines and an excellent opportunity for homeowners to personalize it to suit their preferences.A shed house plan has several economic advantages over a traditional gabled roof home, both in initial construction and ongoing maintenance costs. The shed style has endured for good reasons, and a shed roof is a common feature on ultra-modern homes that are designed to be as environmentally friendly as possible. Along with the many benefits of this style, there are some unique considerations. Be sure to discuss which aspects are most appealing to you with your builder. This way you can make an informed decision and have an affordable home you will enjoy for many years ahead.
Showing all 5 results