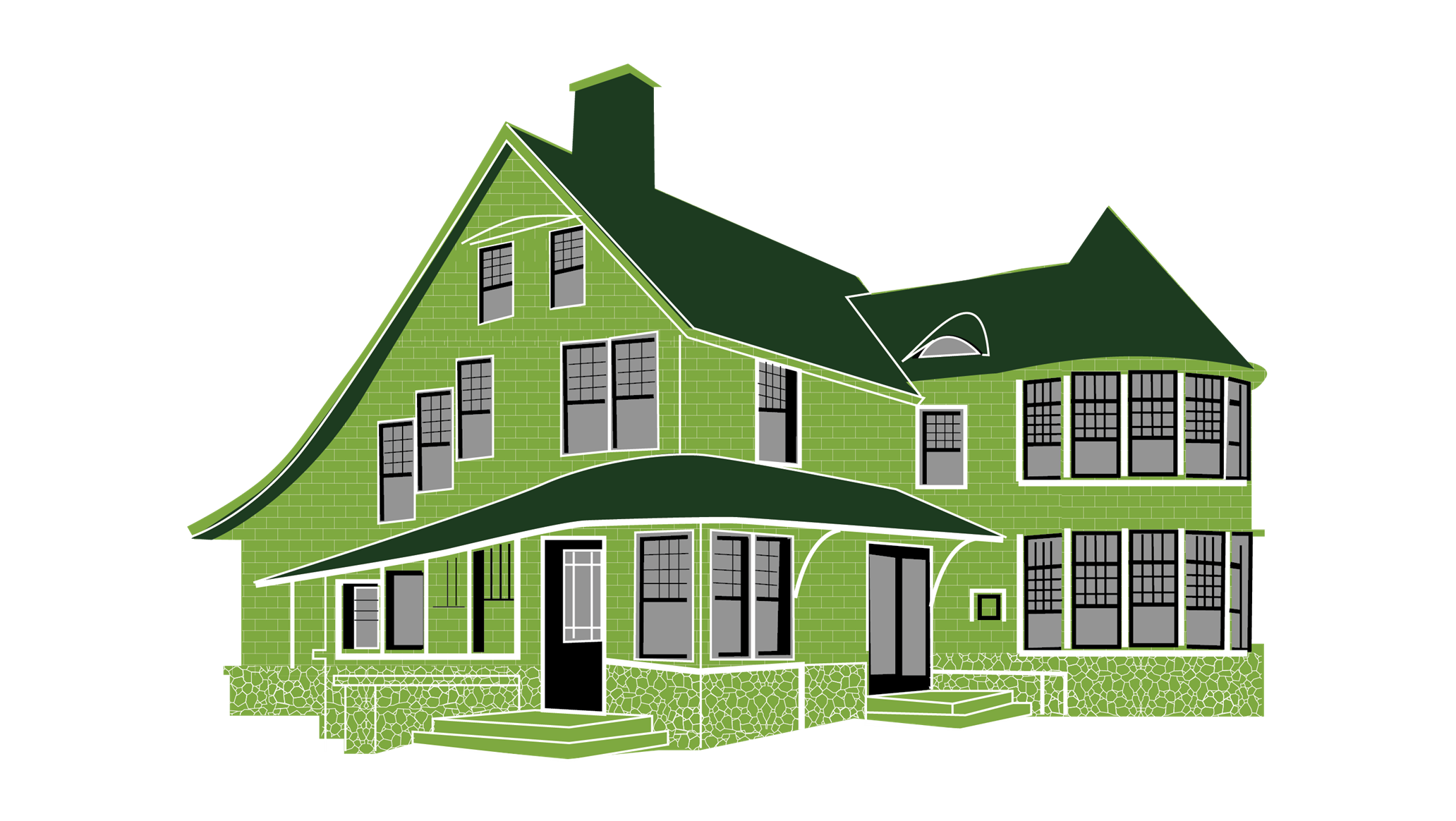
The Shingle style house plan first gained popularity in 1880. The warm, welcoming architectural style was a popular choice for vacation homes of the well-to-do. First appearing in New England and then the West Coast, this style became known as the architecture of American summer. These homes share many features of American Victorian style. The look is casual and often features large, inviting porches. The roofs are typically some variation of a gambrel roof. Sometimes referred to as a Dutch roof, that is a two-sided roof with two slopes on each side. The porches may be curved and include turrets or towers. Other decorative details common to the Shingle style include Palladian windows and rounded roof sections. The shingle siding is usually a natural color, to help the home blend in with its surroundings. Once viewed as the quintessential beach cottage, the Shingle house plan now exists in various iterations in suburban and rural areas. Many features of this architectural style remain common in modern vacation homes and primary residences. The complex roof lines, wood shingle siding, and ornate extras can make maintenance costs higher than the ongoing costs of other styles. If the Shingle house plan appeals to you, discuss your favorite features with your builder. Craftsman house plans include much of the charm of Shingle style homes but with a more practical design that many find better suited to year-round living. You can personalize the plan to obtain the look you want and still have an affordable home you and your family will love.