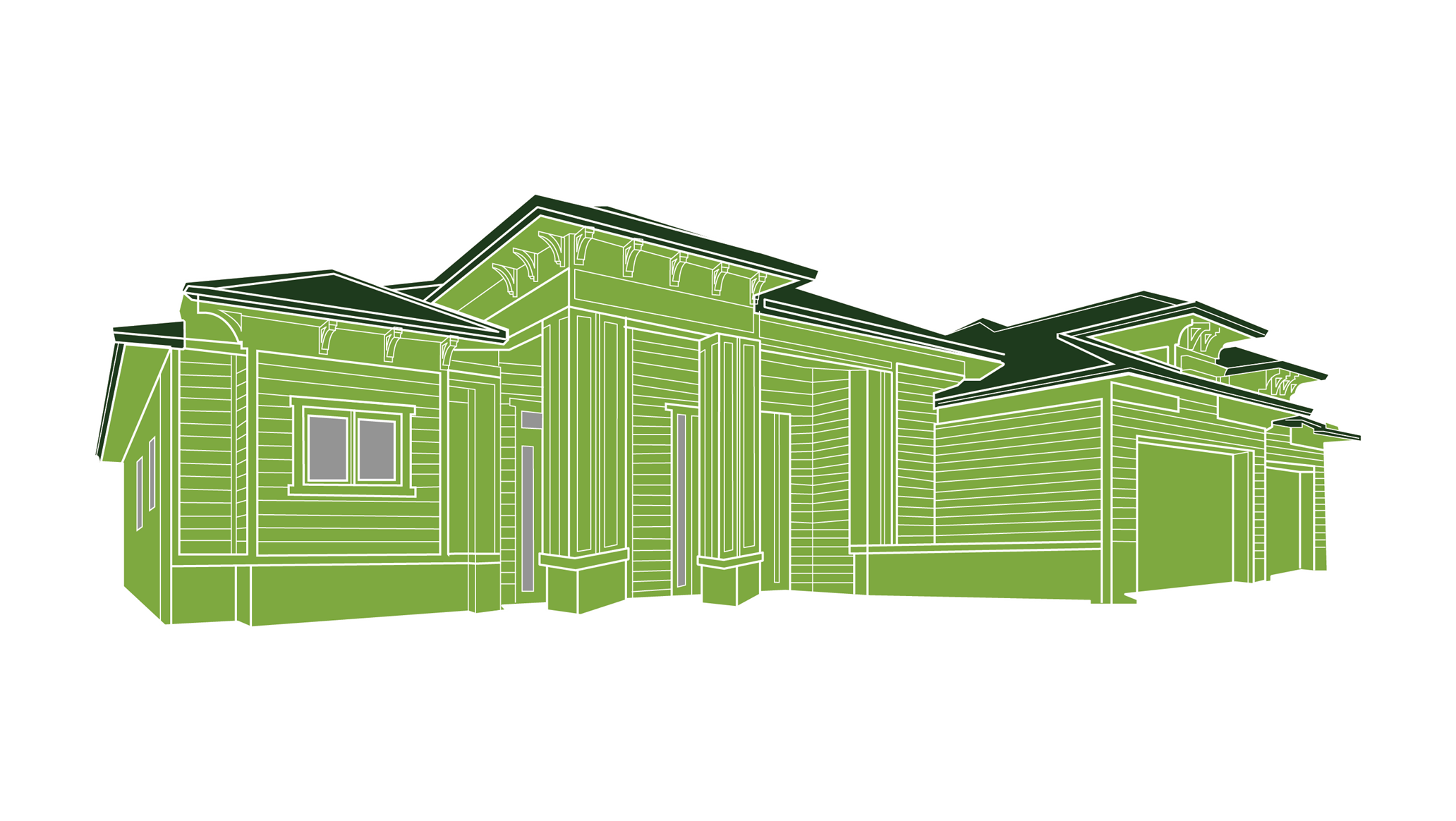
Southern style house plans feature large front porches, high ceilings, and bright colors. The look is friendly and inviting. Reminiscent of farmhouses and country homes, modern Southern style homes feature floorplans and designs that are suitable for suburban and rural living. Pitched or gabled roofs may include dormers and are typically a medium or shallow pitch. Southern plans may feature large porch columns, shutters, or pediments. Individual homes can be ornate or simple. The style lends itself well to one or two story homes. Wrap around porches with tall windows help block the heat of the sun while still providing you with a view of the outside. Large front doors with sidelights can create a grand entrance to a two-story foyer or wide open living room with an impressive fireplace and built-in bookshelves. Hardwood floors and shiplap paneling help maintain a rustic, country theme. The Southern house plan is a very practical architectural style. A centered front entry door with wide front steps leads to a split bedroom layout inside. The dining room can be open or formal. A large kitchen with breakfast area looks out on the covered patio area, maintaining a relaxed and bright theme throughout the home. There is a Southern-style plan for any size of home and for every budget. Many Southern house plans are similar to our craftsman plans and low country house plans. Let us know which aspects are most appealing to you. You can personalize a house plan to create the home you have always wanted.