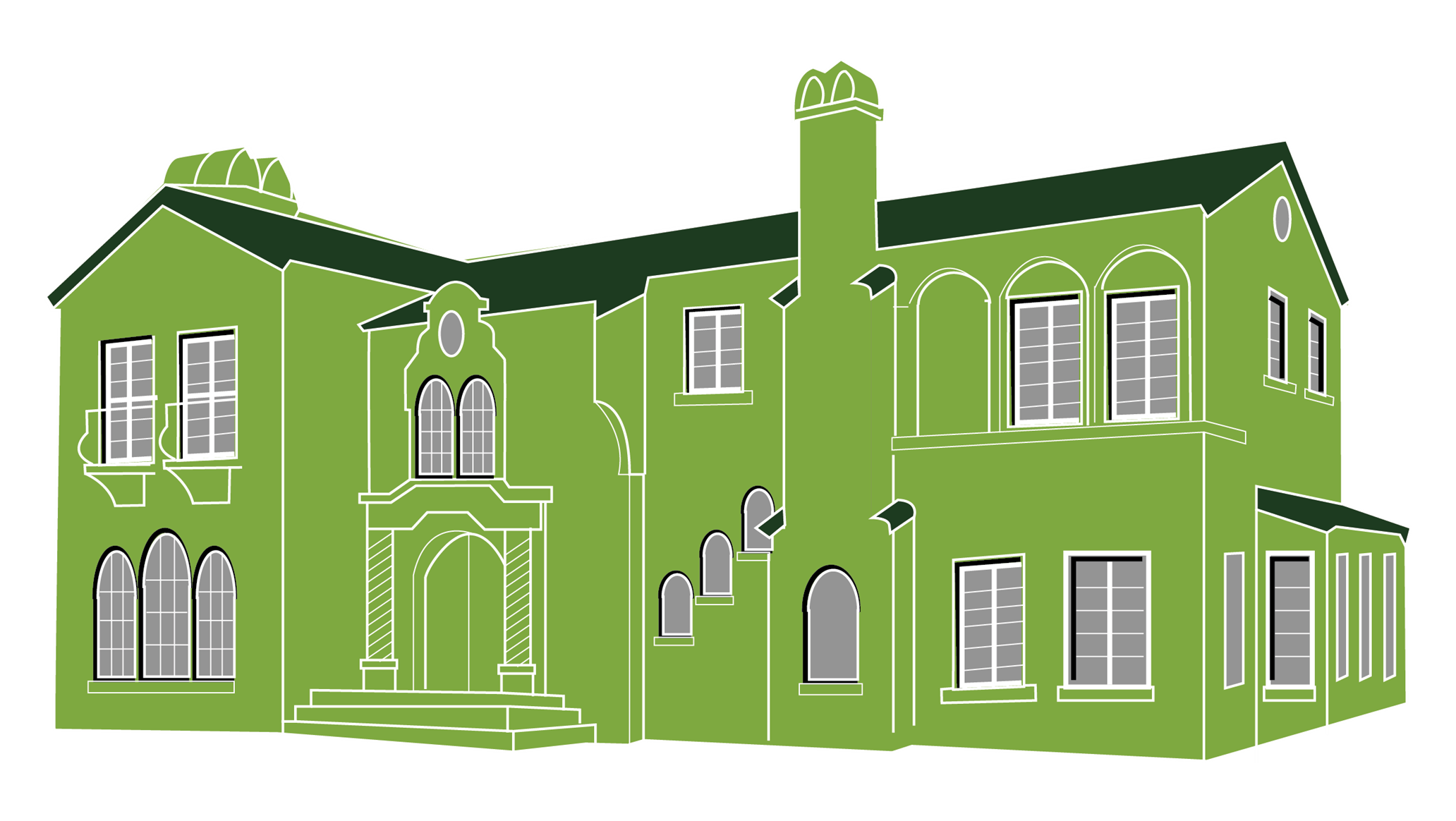
Spanish Revival house plans bring together aspects of Mediterranean, Moorish, and Spanish Colonial styles into a single splendid home. Decorative accents include wrought iron hardware on doors and windows along with carved or turned columns. Roofs are low-pitch and typically covered with tile. Exteriors are stucco or brick. Tall windows with rounded tops allow in plenty of natural light. This architectural style is most frequently found in warm, sunny states like Texas, California, and Florida. It was most popular from 1915 to 1945. Large, intricately carved entry doors welcome guests and lead to wide open living areas designed for sharing good times with large groups of loved ones. The warm earth tone colors and exposed wood provide a smooth transition from indoors to outside patios or an enclosed courtyard. Interior doorways typically continue the theme of arched openings. Walls and floors may be covered with beautifully detailed tiles. Spanish Revival house plans may be one or two stories. Bedrooms are typically large and comfortable. Some of the more elaborate plans may feature towers, turrets, or balconies. Regardless of the size of a Spanish Revival home, its overall theme is love and appreciation for friends and family. The atmosphere is comfortable and relaxed.You can personalize a house plan to include the aspects you like most about Spanish Revival. Discuss your ideal dream home with your builder to create a home that best suits your lifestyle. You can have a home that is great for entertaing and comfortable for your family to live in everyday.