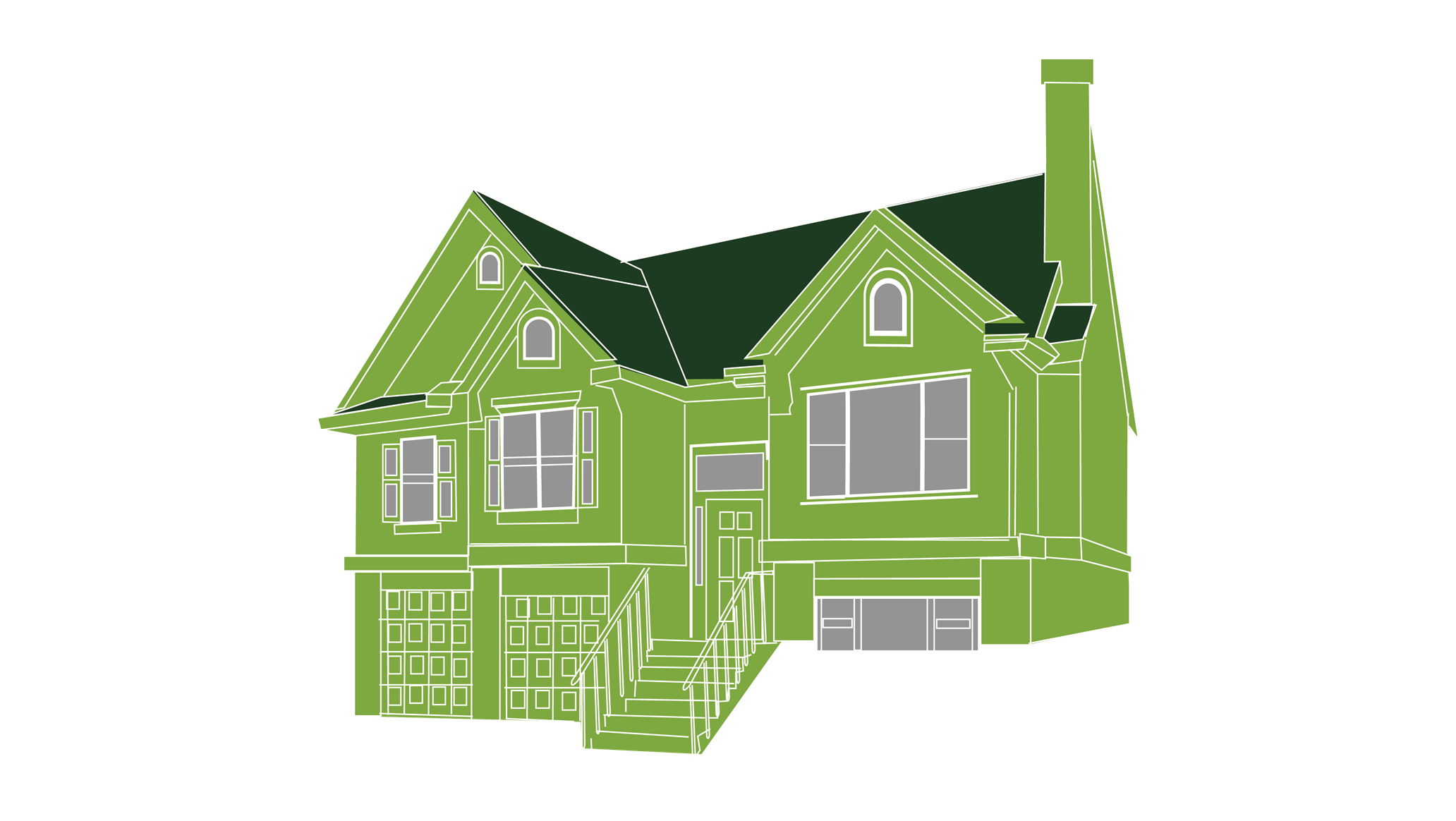
A Split Level house plan is similar to a Ranch plan but makes more efficient use of the building lot by incorporating three levels of living area. Sometimes referred to as a bi-level or multi-level design, the Split Level plan has a two-story section that is connected to a single-story living area at the midpoint of the two-story section. This reduces the number of stairs required to reach the upstairs and downstairs areas. Exteriors have a simple look with minimal decorative details. Split Level plans typically have shallow-pitched roofs like those of a Ranch home and a large picture window for the main level. This architectural style is a good choice for slopped lots because the lowest level is not built deep in the ground. With windows just above ground level providing sun to the lower level, the lowest section is known as a daylight basement. The main level entrance leads to the living room, open dining area, and kitchen. A half-flight of steps leads to upstairs bedrooms. The daylight basement area may have additional bedrooms, a family room, or garage. Split Level house plans were especially popular from the mid-50s through the 80s and 90s. The smaller footprint and reduced roof area made this style more affordable for growing families building on small lots. The multiple levels provide some privacy for family members in different areas. Children can be playing in the downstairs rec room without disturbing parents relaxing in the living room on the main level. Modern versions of this flexible house plan borrow from every architectural style.