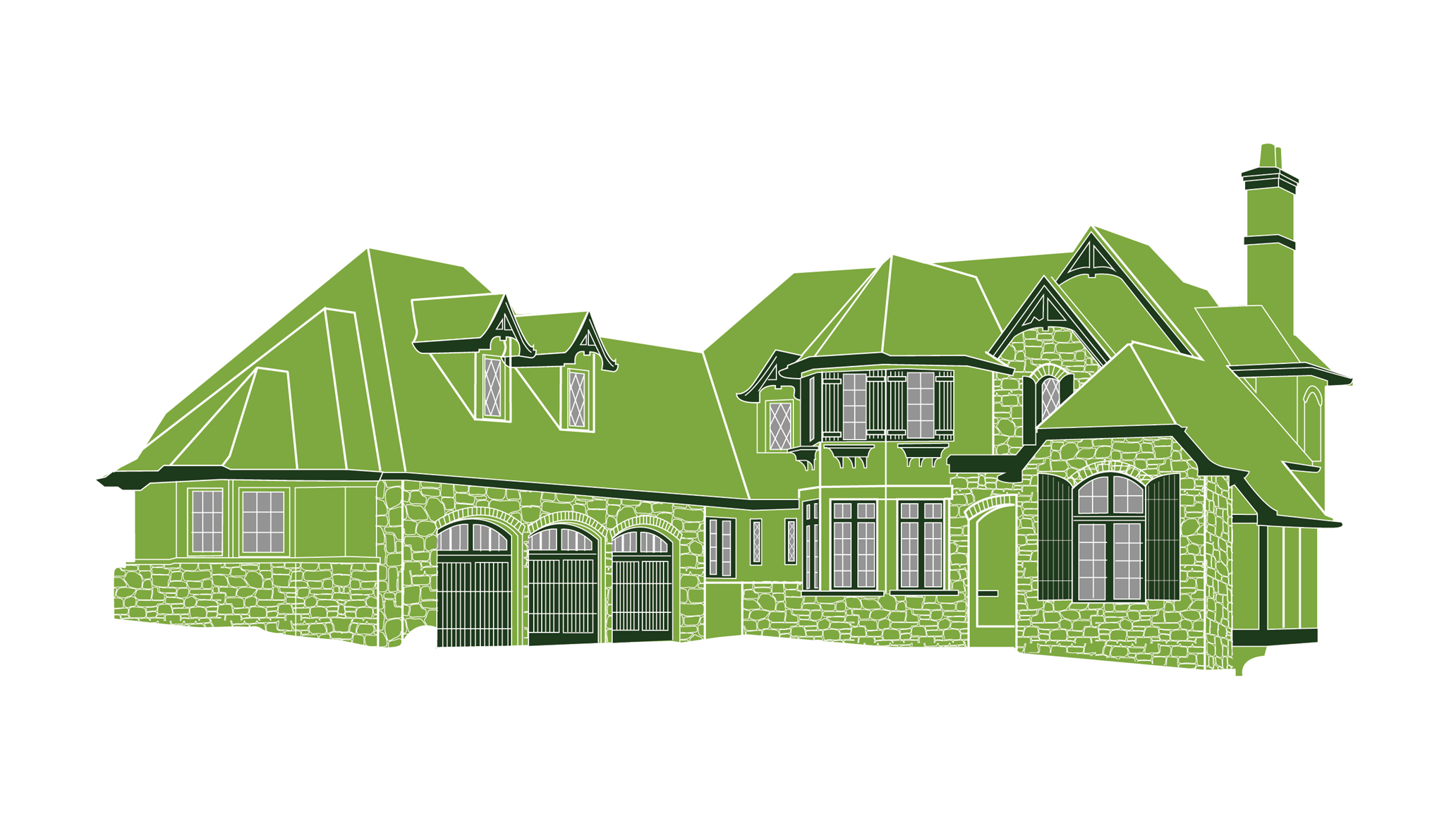
The Story Book architectural style is a spin-off of the Tudor Revival and English Cottage styles. First gaining popularity from 1890 to 1940, this style incorporates many aspects of the homes from fairy tails. Exterior features include turrets, curved roof lines, and large chimneys. The exterior finish is usually stucco and includes exposed timbers. Some homes have large stone, crazed brick, or clinker brick exterior walls. Roofs may be covered with wood shingles, wooden shake, or slate that is laid in an interesting and deliberately irregular pattern. Windows may feature leaded or wavy glass. The main entrance is often a rounded top door with large wrought iron hinges, ornate handles, and an arched frame that is lined with stone. Charming front porches are accented with turned posts and decorative trim. Main floor rooms are often irregular shapes and have wide-board hardwood floors. The complex roof lines and dormers create sloped walls and interesting nooks for upstairs rooms. Window box planters overflowing with flowers and casement windows are common.This whimsical architectural style requires more upkeep than other more practical house plans. Modern versions of the Story Book style utilize low-maintenance materials that provide a classic look without the associated costs of painting every few years. Story Book house plans typically cost more per square foot to construct than other plans. You can get your favorite features as part of a more practical plan by discussing your wishes with your builder. Personalize a plan to create the home of your dreams and have your own unique happily ever after.