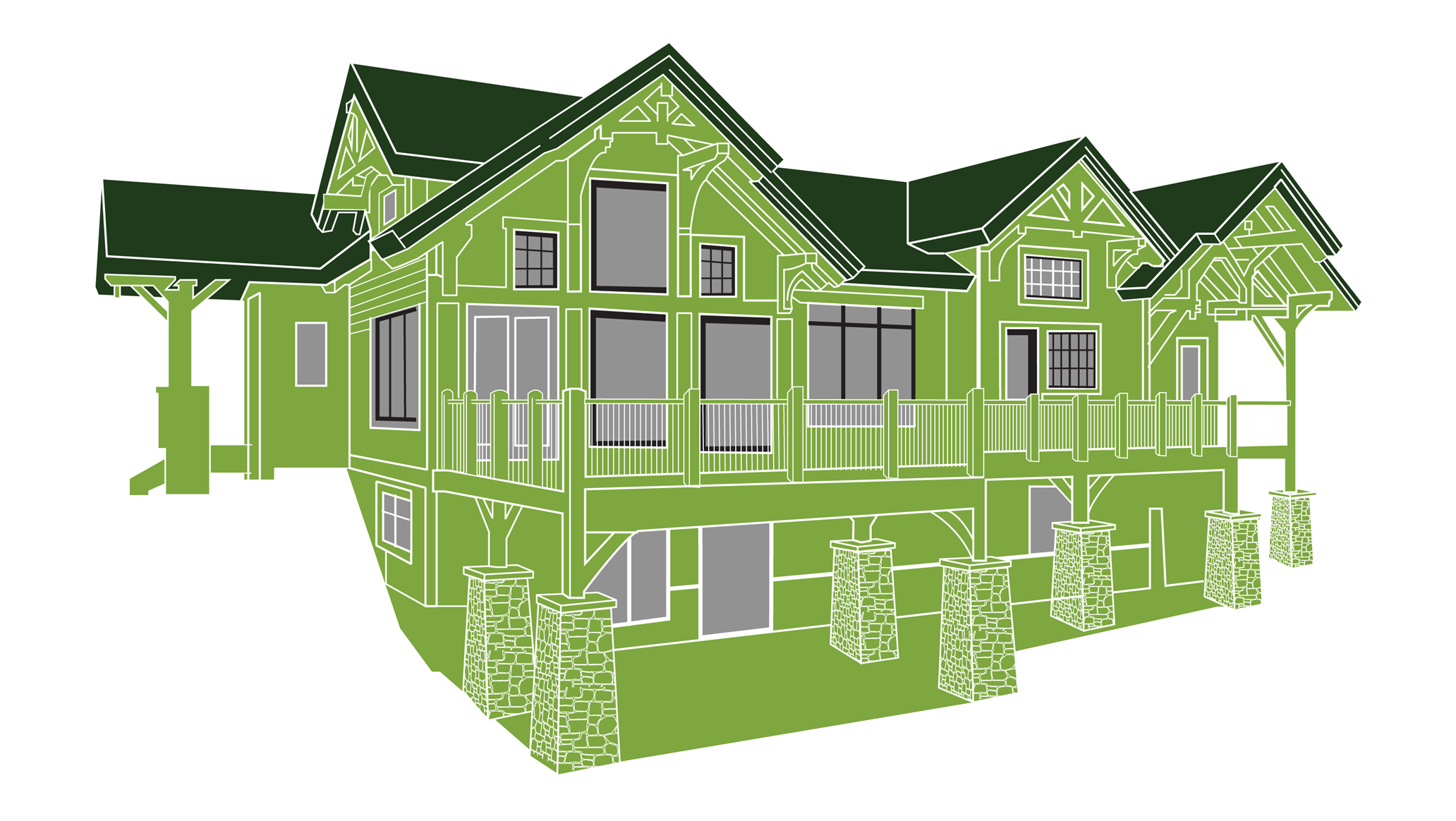
A Timber Frame house plan is perhaps the most versatile type of home available. You can have a rustic feel throughout or opt for a modern and sophisticated home with luxurious features. As the name suggests, a Timber Frame home is built using a frame structure of large posts. With this architectural style, walls are typically constructed outside the frame of timbers, leaving the large, square beams exposed for a unique aesthetic that is unavailable in other plans. The Timber Frame style works well for any size of a home and looks great on any lot. You can choose from several style variations within the frame structure. The base lends itself well to mountain villas, country homes with wide open floor plans, or the classic look of a barn style home. Large, stone fireplaces can use the same type of stone that is used to accent the exterior for a consistent look. Exposed timbers may be smooth or given texture through adzing. Metal roofs look great on this style of home. Roofs can be simple low-pitched gables or a complex collection of steep lines with gable ornamentation. A Timber Frame home is a popular choice for mountain cabins of any size or lakefront homes. Large wrap-around decks and sprawling covered front porches provide comfortable outdoor living areas to cook, socialize, or just relax and enjoy the view. Discuss the features you want with your builder to personalize a Timber Frame house plan to you. This flexible architectural style allows you to easily change decor or remodel when you are ready for a change.