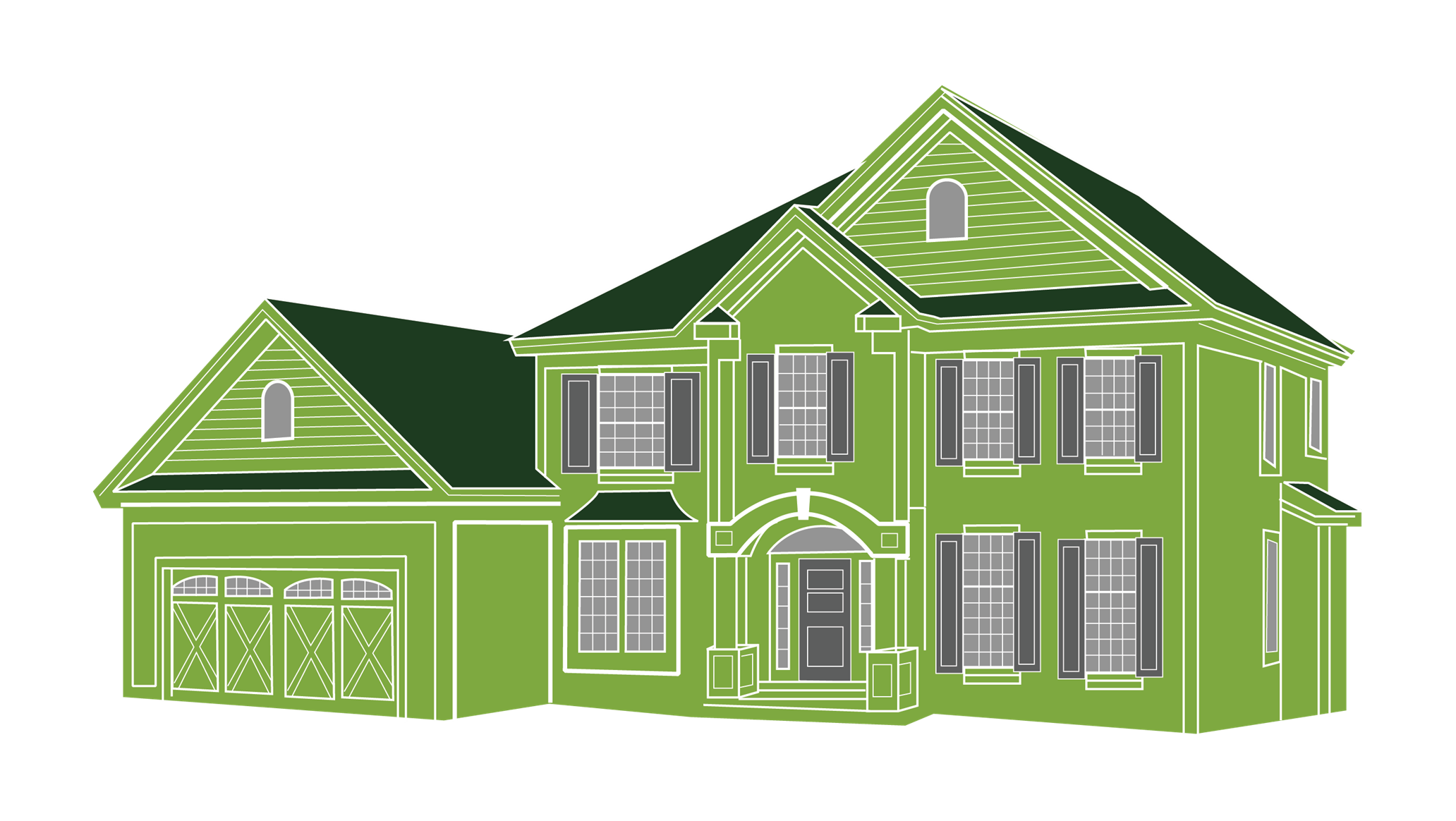Showing 325–336 of 372 results

Traditional house plans use aspects of many different styles. As a result, this architectural style provides practical, flexible living areas and curb appeal. Traditional homes have wide open living rooms and open concept kitchens that flow seamlessly to open breakfast nooks. The term "Traditional" can mean different things based on where a home may be located. Different regions of the United States have home styles common to the area. Factors like climate, proximity to water, the frequency of natural disasters, and cultural history all contribute to predominate styles and what is considered traditional in the area. Traditional house plans are not defined by one architectural period. Exteriors may be covered by brick, vinyl siding, stone, or wood. Modern traditional homes often combine more than one exterior material for an impressive and interesting look. Features like wraparound porches, dormers, covered patios, and attached garages are common. Interior layouts are as varied as the exterior features. Modern traditional homes encourage socializing and enjoying times at home with loved ones. Open floorplans flow to outdoor living areas. Living rooms are large enough to comfortably host parties. Master bedrooms are sizable, luxurious, and feature large bathrooms. Modern Traditional house plans are all about enjoying your time at home. Colonial, Tudor, Craftsman, Cape Cod Cape, and Ranch house plans all have traditional versions. You can personalize a Traditional house plan to suit the needs of your growing family and rest assured it will appeal to many home buyers if you decide to sell years from now.
Showing 325–336 of 372 results