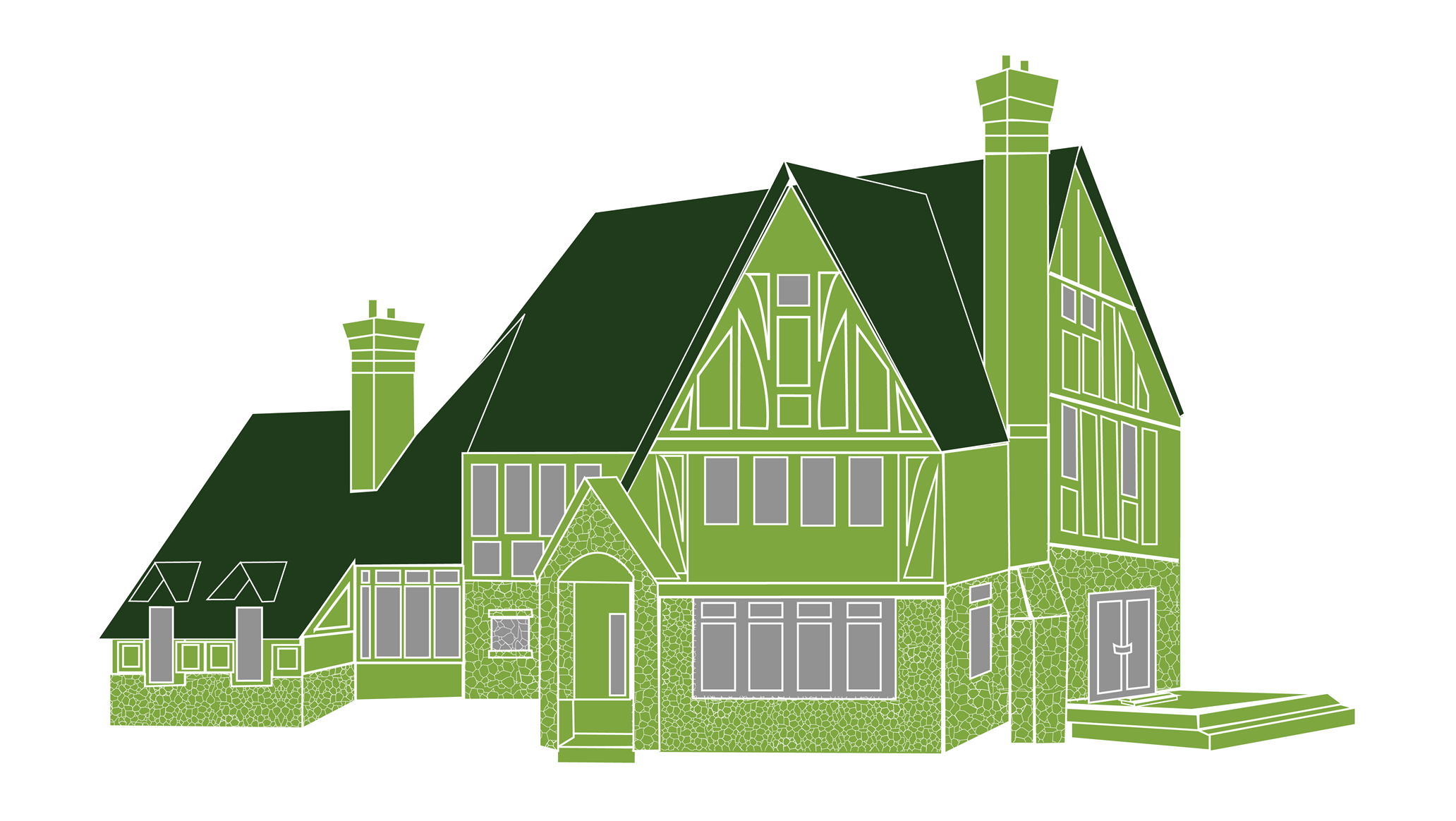
Tudor house plans have many similarities to medieval English homes. The exterior is typically covered with brick or stucco. Roofs are steeply pitched gables. Exposed timbers are common on the exterior and throughout the interior. Casement windows complete the look. Tudors are also similar in many aspects to European style homes and French country house plans. They have a lot of character. Tudor house plans are typically one and a half or two stories. Massive chimneys reach high to clear the steep roofs. Upper levels have a different exterior covering than the lower level. The Tudor architectural style works well on small or large homes. While some large, modern Tudors look like medieval castles, smaller homes favor English cottages. The style also works well with homes that are in the range of 1,500 to 2,500 sqft. Front facing garages with carriage-style garage doors add to the unique, stately look. The ornamental timbers and steep roofs can make ongoing maintenance costs higher than that of other house plans. But a Tudor home fits well in most any neighborhood while distinguishing itself from other homes with dramatic flair. There are Tudor house plans to fit any budget and the timeless look remains a popular choice for people who appreciate a more formal home. Modern versions of Tudors can have an open-concept floor plan or stick with the more traditional formal living room and dining room. Discuss with your builder how you can best blend old world charm with modern convenience into a low-maintenance home that you will enjoy for many years to come.