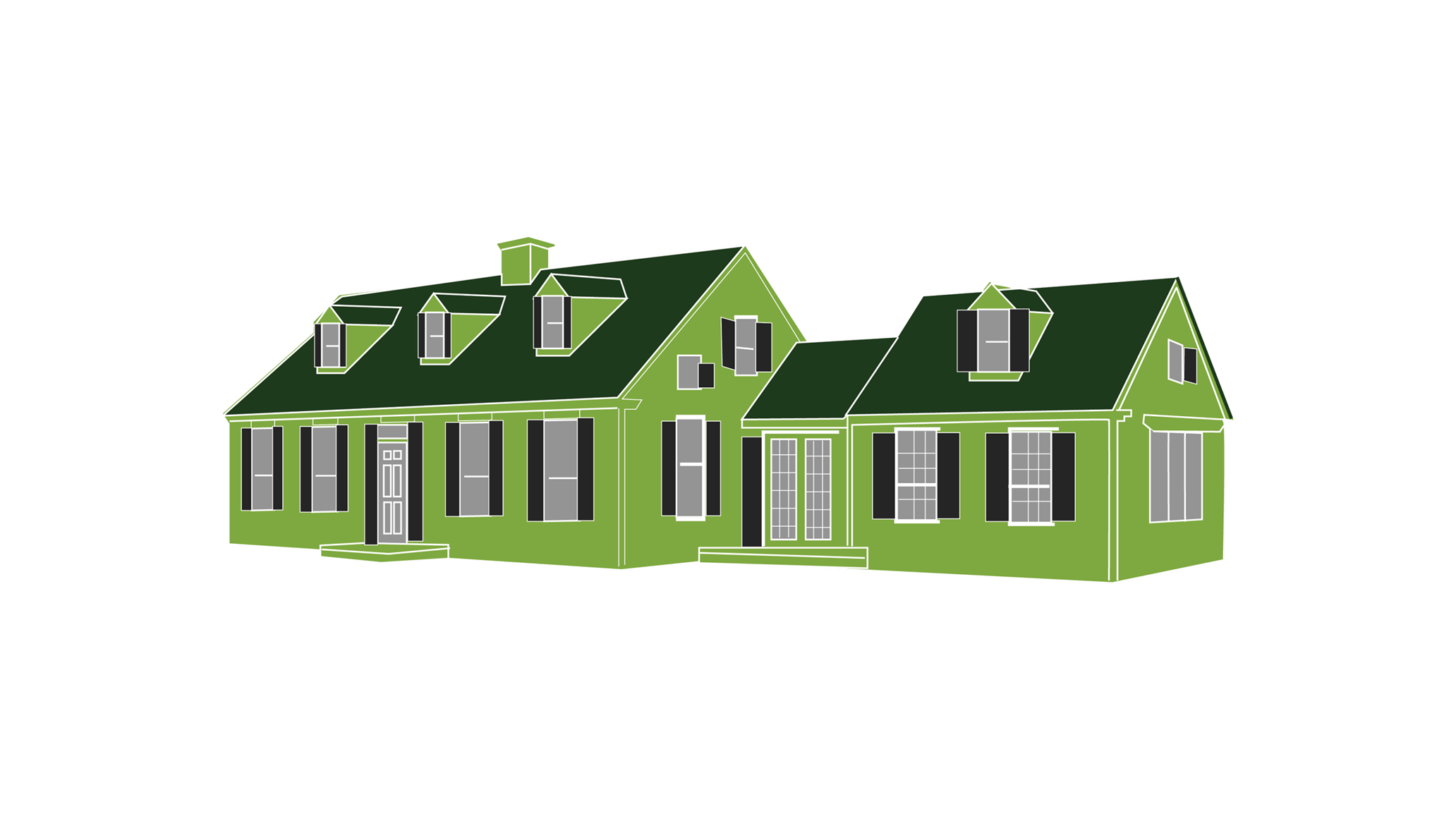
The Cape Cod architectural style dates back to the early European settlers of Massachusetts in the 1600s. Those settlers adopted the common hall-and-parlor model from England and adapted it to the harsher climate of New England. Today, they are often what families think of when asked to picture what an American home looks like. They are a manageable size, efficient to heat and cool, and offer the flexibility families need to remodel and improve.The Classic American HomeThe classic Cape Code style house is generally one and a half stories with steep roofs and dormers. They share many of the same features as Colonial homes with a central front door with windows on each side, but they have a few distinguishing characteristics like flat-front facades and shingle or clapboard construction. The symmetrical design of the exterior had little ornamental flare in the early days, but modern versions of Cape Coral include stylish accents on the molding and trim. They commonly use wood native to the area, making them a very sustainable option for the region.Cozy InteriorsTraditionally, the interiors of Cape Cod homes had a large, central chimney that acted as a focal point for the family. While second stories were often stuffy attics in the old days, modern designs include spacious bedrooms in the upper floors to accommodate your entire family. These homes can be equipped with modern appliances and technologies without losing the cottage spirit that made them so popular in the first place.The Cape Cod style has remained an architectural hallmark in America from New England to the Pacific Northwest due to its practicality and charm. Due to the heavy influence of coastal living, you'll see this style all along the Pacific Ocean, inland rivers, Puget Sound, and other shorelines.