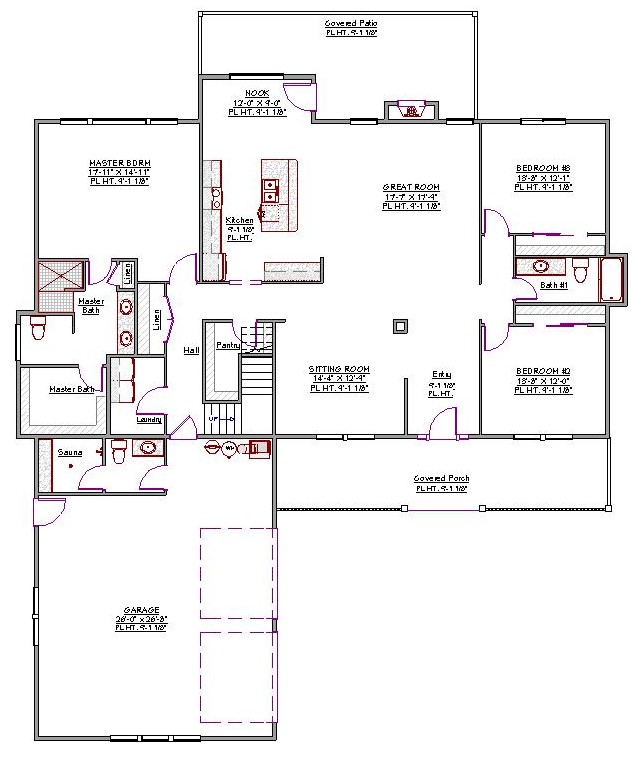2 Story, 3,558 Sq Ft, 4 Bedroom, 3 Bathroom, 2 Car Garage, Cape Style Home
Casual and inviting best describes this two-story house plan. The main floor continues to define a relaxed lifestyle with open, airy spaces and easy access to the outside. A large covered patio with a fireplace adds outdoor living space to enjoy when the weather permits. The sitting room and the great room are perfect for hosting your family or friends. The kitchen with its large gathering island plus an eating bar provides room for cooking and extends to a nook for casual dining.
The sleeping rooms feature the split bedroom design for privacy and relaxation. A shared full bath is found between two bedrooms. The master suite has a private bath and a walk-in closet. The master bath features dual sinks and a walk-in shower. Double linens and a laundry area are near the master suite. A courtyard entry garage adds curb appeal and functionality to this home. Finish off the garage area with a sauna, perfect for a refreshing and secluded retreat.
The upper floor is accentuated with a sizable loft for playing games, reading or working on your laptop. Also included is a secondary bedroom with a walk-in closet, a centrally located bath and a multi-purpose bonus room that comes with extra storage space.


Drop us a query
Fill in the details below and our Team will get in touch with you.
We do our best to get back within 24 - 48 business hours. Hours Mon-Fri, 9 am - 8:30 pm (EST)
Key Specification
 3,558 Sq Ft
3,558 Sq Ft
For assistance call us at 509-579-0195
Styles
Styles