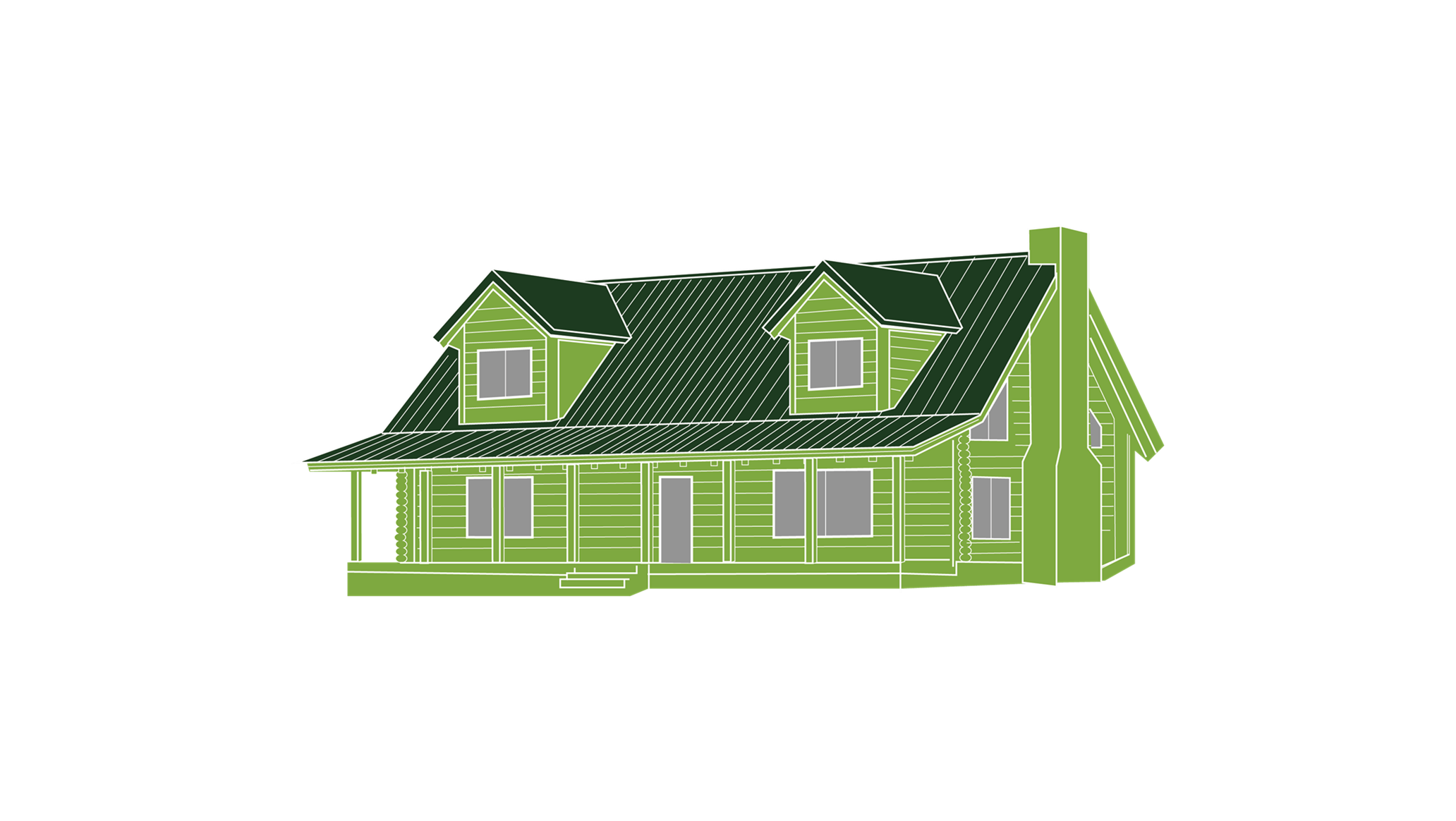
Early American log homes became popular as trailblazing pioneers used readily available materials to construct plain, sturdy, serviceable abodes. Today’s log home plans represent an architectural style choice, reflecting the desire for a comfortable, rustic ambiance. The log home architectural style can feel cozy--even when filled with large, high-ceilinged rooms—simply due to the warmth and texture of the natural wood used to build the structure.Log houses often bring to mind a serene country setting, or a vacation home next to a lake or in the mountains. In truth, log homes can also grace your city property or suburban neighborhood lot. Whether patterned after an intimate log cabin or a grand hunting lodge, log homes appeal to nature lovers, fans of vintage architecture and green building enthusiasts alike.Modern log homes are often built with squared-off logs, stripped of their bark and made smooth and uniform. Current log house plans incorporate variations on the rough-hewn “log cabin” theme by, for instance, using dovetailed timber to minimize gaps between logs, which would need to be chinked (filled in) on old pioneer cabins. Closely-fitted, notched corners also evoke traditional timber house detail.Log house plans can be as modern, large and open as you desire, with multiple large windows allowing gorgeous natural views. A fireplace and/or antique-style heating stove is almost required in a log house, whether it’s a cozy, single room, cabin-like log home with corner fireplace, or a vast, ski lodge type accommodation with substantial stone hearth. Covered porches in front, and decks out back, complete the charming log home atmosphere, enhancing the home’s appearance while providing a perfect spot for rocking chair or BBQ grill.To explore your options for a wood-constructed home, browse through our available log house plans in the Architectural Style: Log section of our website.