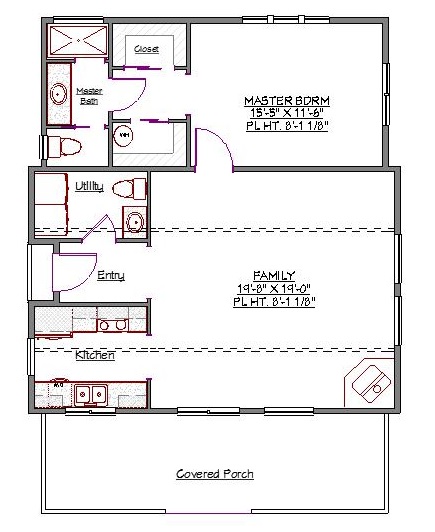1 Story, 1,227 Sq Ft, 1 Bedroom, 2 Bath, Cabin Style Home
This stylish 2 story beach house cabin country style house plan is designed to provide you with a comfortable lifestyle. This home plan will perfectly blend with any outdoor surroundings. The rear of this home has a covered patio that enhances your opportunities for outdoor entertainment with large gatherings of family or friends. It also provides a relaxed space to enjoy your peaceful evenings in a natural setting.
The main floor includes an open concept floor plan where the kitchen overlooks the family room. A utility room is found just off the living area. The family room leads to the luxurious master bedroom. You and your partner will enjoy his and hers walk-in closets that allow each person to be organized with clothes and personal items. The master suite comes complete with a modern enclosed toilet.
The upper level of this house plan features a loft that provides a quiet place for stargazing and privacy. One side of the second story has enough space for a bonus room that you can use as a secondary bedroom, an office space, an entertainment room or an artist’s studio. This home plan provides plenty of amenities that you need in your ideal home.


Drop us a query
Fill in the details below and our Team will get in touch with you.
We do our best to get back within 24 - 48 business hours. Hours Mon-Fri, 9 am - 8:30 pm (EST)
Key Specification
 1,227 Sq Ft
1,227 Sq Ft
For assistance call us at 509-579-0195
Styles
Styles