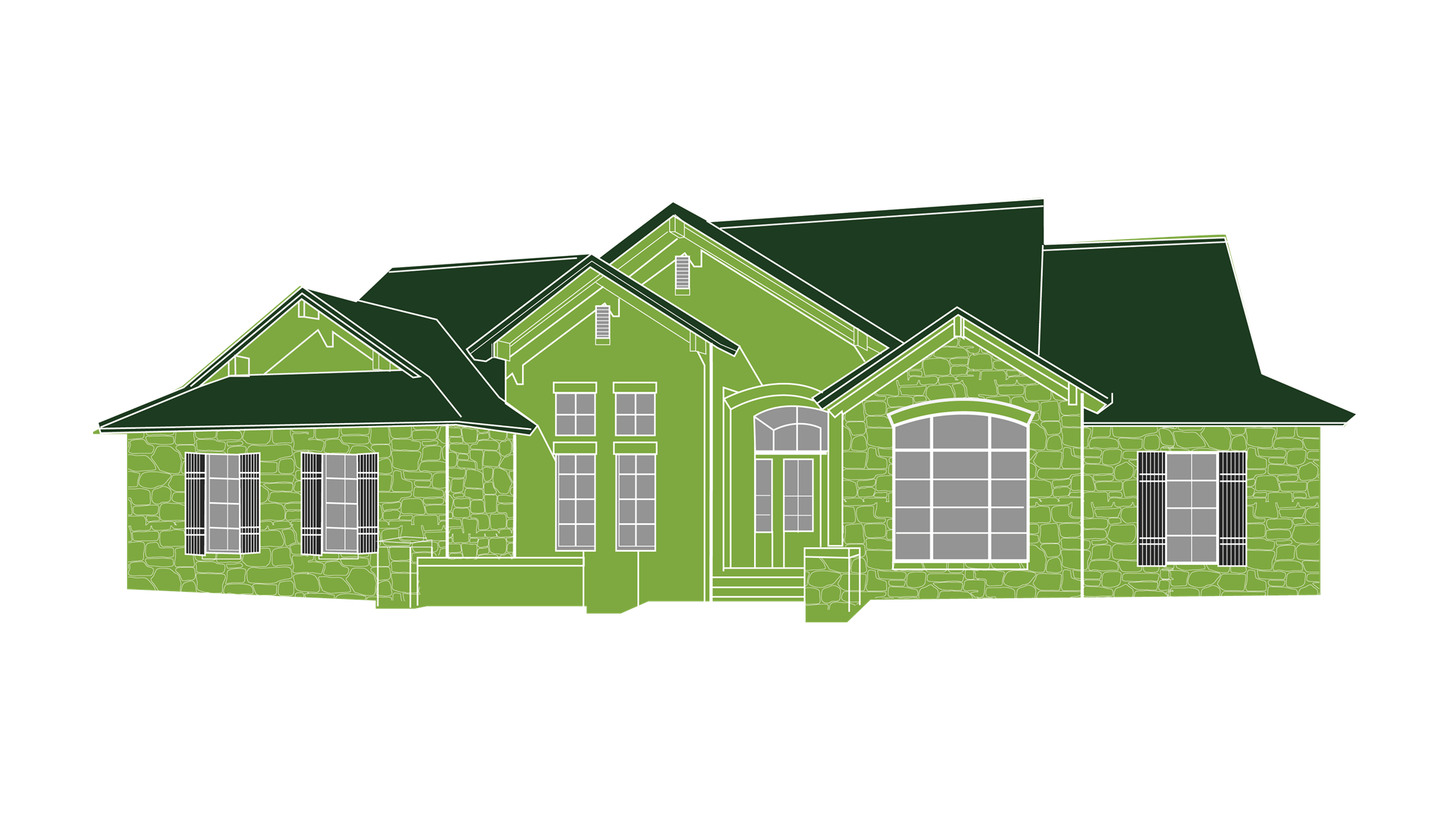Showing all 11 results

Southwest house plans feature open floor plans and covered porches for a cool retreat from the unrelenting sun. Often associated with states like Arizona, New Mexico, and Texas, these practical homes blend well with any environment and provide a fluid design that transitions smoothly from indoor living to outdoor living. The architectural style is reminiscent of early Spanish missions that adopted their style from Pueblo building techniques. Modern Southwest homes typically feature stucco walls. The Southwest style is a great choice for anyone who wants spacious living areas and a relaxed interior atmosphere. Patio areas are often shaded and brick, rock, or stacked stone wall sections blend well with the natural look of stucco. Roofs are usually shallow-pitched and look great with metal or traditional shingles. Exposed beams, elegant arches, and doorless showers are common indoor features. Large windows provide an abundance of natural light. The wide open living room area flows naturally to the kitchen for a fluid, airy floor plan. A well-designed Southwest style home is both elegant and comfortable. The style conveys a cool, peaceful feeling. Modern iterations of the Southwest style borrow from early designs but are made of durable, low-maintenance materials and include modern amenities for energy-efficient living. Southwestern house plans are beautiful and distinct from other architectural styles. Discuss which aspects of the Southwest style appeal to you with your builder. You can personalize a plan to create a unique, affordable home that you and your family will enjoy for many years to come.
Showing all 11 results