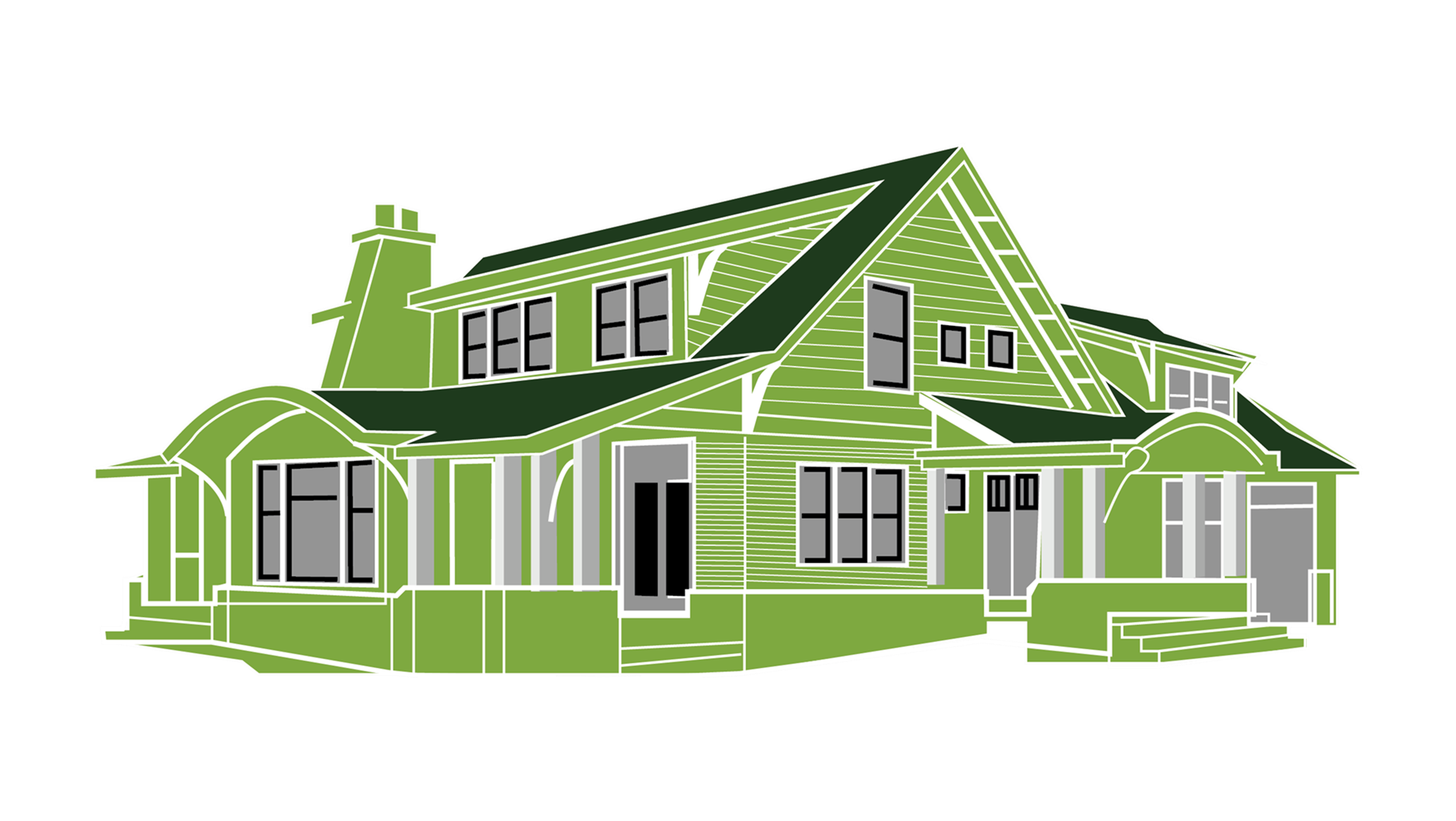Showing 13–24 of 112 results

The hugely popular Craftsman style house plan features modern amenities like large, open kitchens, luxurious master suites, and plenty of built-in storage. The best known examples of this home design are by architectural siblings Charles and Henry Greene of Pasadena, California. The brothers produced these “ultimate bungalows” in the early 20th century and their original homes are still highly sought after today.The Arts and Craft Movement celebrated simple forms and natural materials, still appreciated elements for those who desire quality details in their home. Craftsman homes have cozy interiors and often feature exterior touches like shingle siding and stone details. Overhanging beams and open, welcoming porches are common, as are low-pitched gable roofs. The first Craftsman homes featured plenty of windows that allowed for abundant natural light to flow through the house. Other architectural elements include one or two-story structures, exquisitely crafted front porch columns, multi-pane windows, window seats, one or more fireplaces, and warm, earthy colors both inside and out.The Craftsman house plan has few, if any, hallways, but often includes built-in cabinetry and benches which adds functionality and beauty to the home. Kitchens frequently have breakfast or reading nooks. The free-flowing floorplan from kitchen to family room and dining area make this architectural style well-suited to today’s much valued open plan living, be it for keeping a watchful eye on the kids or entertaining family and friends. If you’re a homeowner searching for an architectural design with unique character and historical significance, one of our Craftsman house plans is sure to be exactly what you’re looking for. Related house plan categories include: Bungalow house plans, house plans with master suite on main level, and house plans with porch.
Showing 13–24 of 112 results