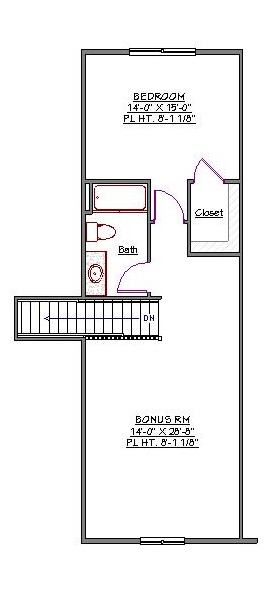1 Story, 2,588 Sq Ft, 4 Bedroom, 3 Bathroom, 2 Car Garage, Craftsman Style Home
This house plan is perfect for anyone who has been searching websites, magazines, and aimlessly driving up and down random streets in search of an alluring take on a contemporary craftsman home complete with tapered columns and sleek stone skirt. Often, in order to capture that particular aesthetic, potential homeowners are asked to sacrifice one amenity here and another one there, until what they are left with is a home that mesmerizes from the street but disappoints beyond the threshold. If this sounds familiar, have no fear- this house plan is sure to delight outside as well as inside. This crafty craftsman comfortably contains a spacious three bay garage, while the split bedroom design supports four bedrooms and three baths, one of which is the master master suite that is not only palatial but also contains a roomy walk in closet and dual sinks.
There is a basement and a bonus room that is perfect for older children on the verge of transitioning to their own place, as well as a flex space, home office, and open living area capable of hosting gatherings for large families. This house plan also sports vaulted ceilings, an expansive kitchen with an island, eating bar, and walk-in pantry. With so many options, it is impossible to go wrong.


Drop us a query
Fill in the details below and our Team will get in touch with you.
We do our best to get back within 24 - 48 business hours. Hours Mon-Fri, 9 am - 8:30 pm (EST)
Key Specification
 2,588 Sq Ft
2,588 Sq Ft
For assistance call us at 509-579-0195
Styles
Styles