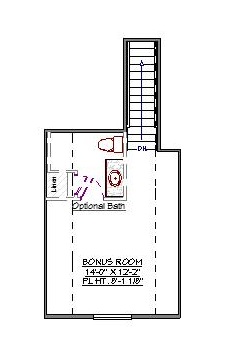1 Story, 2,607 Sq Ft, 3 Bedroom, 4 Bathroom, 3 Car Garage, Craftsman Style Home
Approaching this undemanding design from the street, you will simply adore the rock skirted craftsman columns supporting the covering of the front porch, as well as the dramatic peaks of the roof line amplified by their scarcity. Though you can't tell from the front, this house plan also offsets the covered front porch with a spacious covered concrete patio in the back that is the perfect setting for elegant outdoor furniture surrounding a fire pit.
Beyond these outdoor aesthetics, this thoughtful, split bedroom house plan offers the option for a bonus room and contains a massively open great room that flows effortlessly into the kitchen. The kitchen boasts of an island, eating bar, and a walk in pantry that can easily accommodate enough food to feed your army.
Not only does this house plan allow for a regal master suite that offers dual sinks, walk in closet, water closet, and jetted soaking tub, it also contains a JR. suite that houses it's own bathroom with tub and walk in closet. The third bathroom is still palatial and adjoins the third bathroom.
With three garage bays, a large utility room, mud room, laundry room, fireplace, and raised ceilings, you will simply fall in love with this 2607 square foot craftsman.


Drop us a query
Fill in the details below and our Team will get in touch with you.
We do our best to get back within 24 - 48 business hours. Hours Mon-Fri, 9 am - 8:30 pm (EST)
Key Specification
 2,607 Sq Ft
2,607 Sq Ft
For assistance call us at 509-579-0195
Styles
Styles