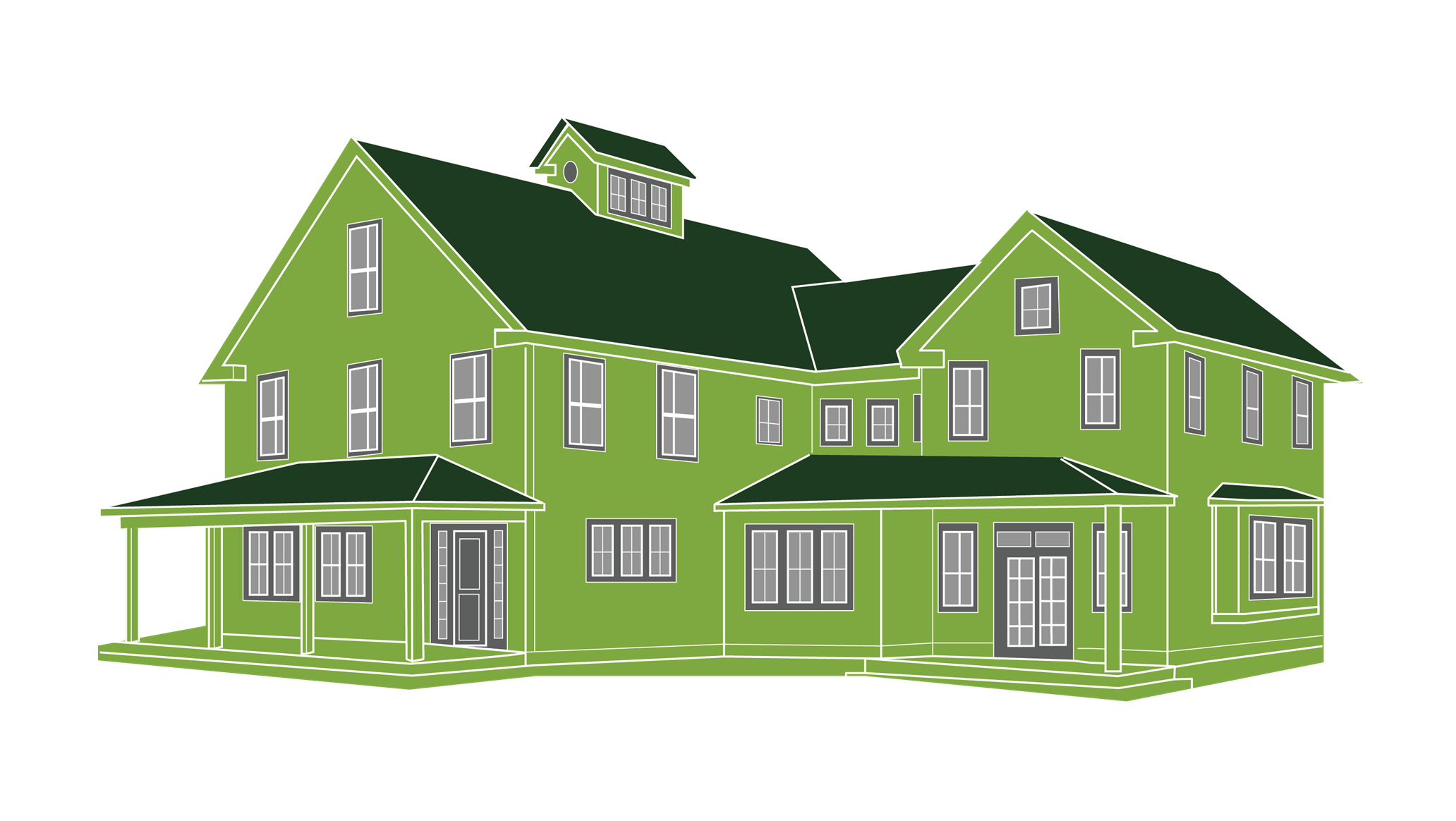Showing 1–12 of 25 results

Reflecting a simpler era, Farmhouse plans offer an open and friendly look and feel that is associated with classic country home designs. Originally built exclusively on farms, today this popular house style can be found in residential neighborhoods in both urban and rural areas. An American favorite, Farmhouses are simply framed and rectangular in shape. Primary features are a welcoming covered wrap-around front porch, 2-story floor plans, and bedrooms typically all on the second floor, though they may also be found off the great room. They range in square footage to meet the needs of any size family or lot size and often include multiple porches. Exterior materials range from wood, brick and vinyl siding to a combination of one or more. Brick chimneys, attached garages, and multiple dormers are other common exterior features. Facades may be symmetrical or asymmetrical. Common interior features are three or more bedrooms, a half bath on the lower level, wood flooring throughout, and a separate laundry and mud room with storage. The Farmhouse is an ideal house plan for people with large families as well as small families who plan to grow, as they come with plenty of interior space. Some plans include attached garages that can be converted to separate living quarters. With their old-fashioned country appeal, Farmhouse plans continue to be a popular choice. Our Farmhouse plans are known for their simple lines and modern amenities. Other styles you may want to consider include Victorian house plans, Colonial house plans, and Cape Cod house plans.
Showing 1–12 of 25 results