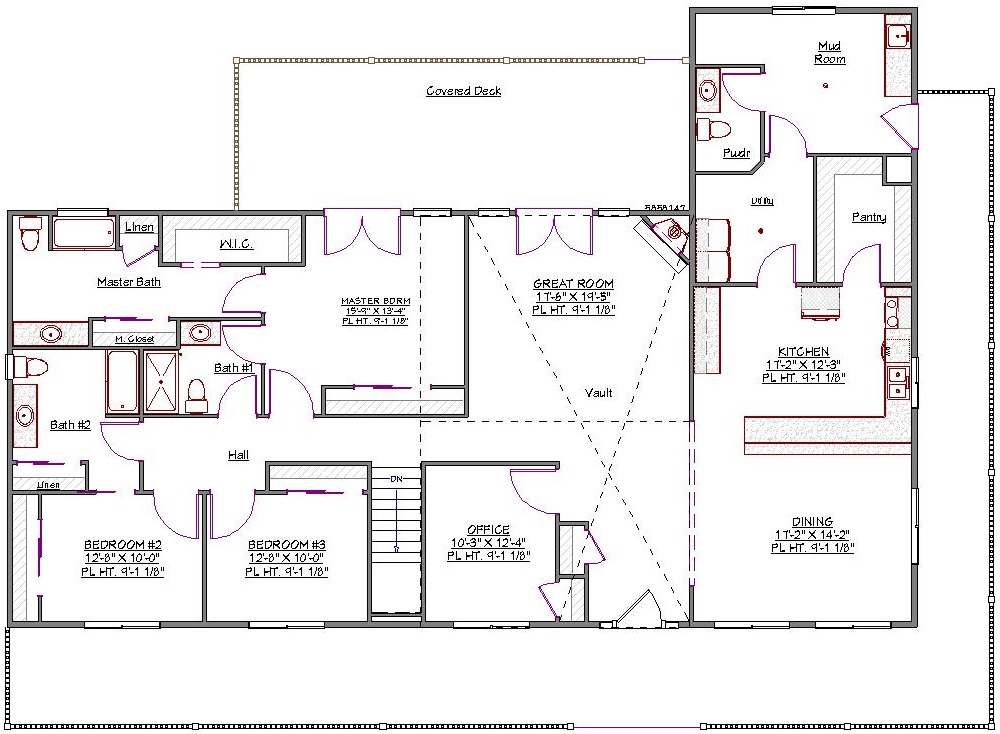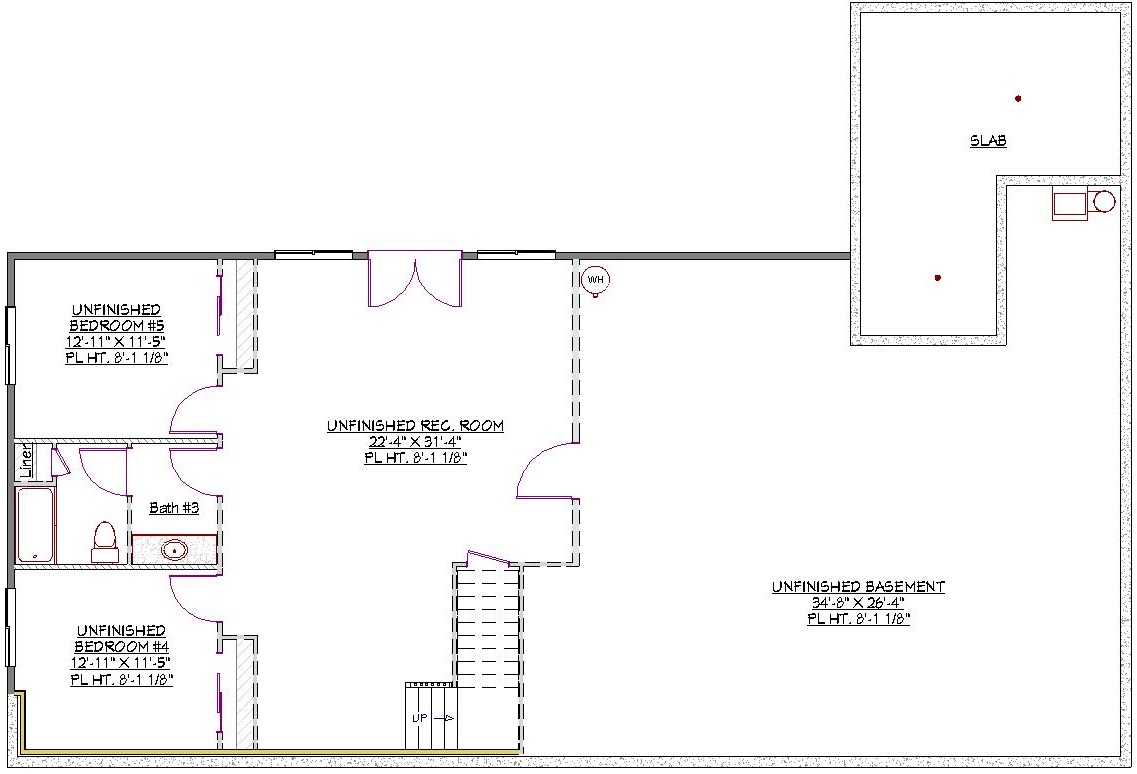1 Story, 3,787 Sq Ft, 5 Bedroom, 5 Bathroom, Farmhouse Style Home
You’ve found it--the perfect large-family house plan, in an expansive, single story Ranch layout that includes basement plans. This 5-bedroom, 4.5-bath home, with Farm House style and traditional elements, boasts comfortable, versatile design covering 3787 sq.ft. Interior features include a jr suite, home office, and rec room, plus generous storage throughout. The split bedroom design, with master on main, ensures you a private retreat. Built around an impressive great room with soaring, vaulted ceilings, the home features a stunning fireplace, promising cozy comfort.
The modern, open kitchen is divided from the large dining room by an attractive peninsula and eating bar combo. Walk-in pantry storage keeps cooking supplies nearby. The covered deck offers generous entertaining space. Just beyond the kitchen, a utility room (with laundry) leads to the half-bath. In back is a mudroom, with door to the side porch.
Your secluded, main-floor master bedroom features a large closet. The luxurious private bath includes the walk-in closet, a second closet, and a linen closet. The bath comes complete with jetted/soaking tub, for the pampered relaxation you deserve. Two bedrooms, across the hall, have easy access to two hallway bathrooms.
Downstairs, the unfinished basement contains rec room and 2 bedrooms, sharing a Jack & Jill bath. Outdoor architectural features include a Southern style, wrap-around porch that welcomes visitors with understated grace to this, your forever home


Drop us a query
Fill in the details below and our Team will get in touch with you.
We do our best to get back within 24 - 48 business hours. Hours Mon-Fri, 9 am - 8:30 pm (EST)
Key Specification
 3,787 Sq Ft
3,787 Sq Ft
For assistance call us at 509-579-0195
Styles
Styles