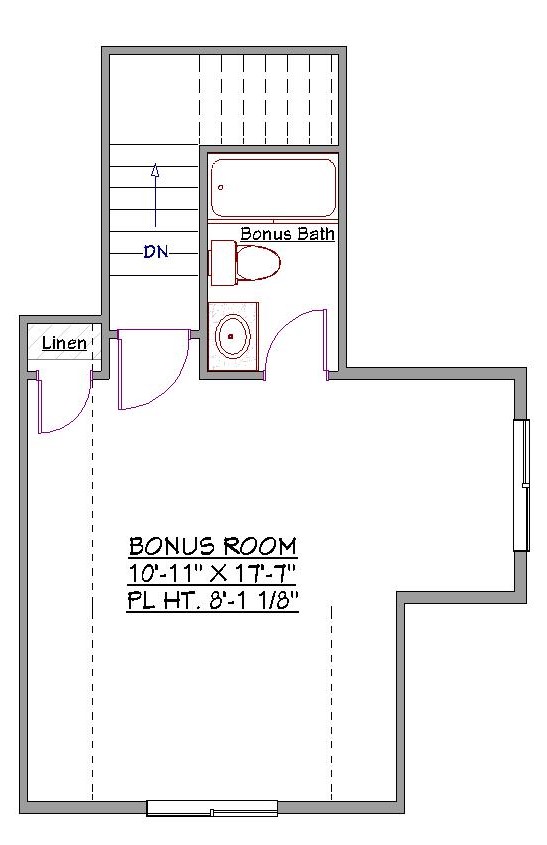1 Story, 2,407 Sq Ft, 3 Bedroom, 4 Bathroom, 2 Car Garage, Farmhouse Style Home
The covered porch enlivens this home and helps to create an inviting atmosphere for your family and guests. Off the entryway is an office- ideal for carrying your work home. One step inside and it’s easy to see the charming open living area that generates smooth traffic flow from one space to the other. The island kitchen connects with ease to a gracious dining area, as well as a great room, proving plenty of space for family time or entertaining guests. An eating bar and a walk-in pantry in the kitchen add convenience and fun to cooking. A covered patio is accessed off the living space and dining, giving you an opportunity to take the party outside.
A walk-in shower, dual sinks plus a walk-in closet enhance the master suite. Also on the main level, two bedrooms are ideal for your guests or kids. The bonus room upstairs makes the perfect playroom, or it can easily be converted as a nursery or a fourth bedroom.
Access the two bay garage from the mudroom that has ample storage space for umbrellas and shoes. The laundry and the powder room are nicely located in an easy to access spot. Raised ceilings and details such as the linen closets make this home special


Drop us a query
Fill in the details below and our Team will get in touch with you.
We do our best to get back within 24 - 48 business hours. Hours Mon-Fri, 9 am - 8:30 pm (EST)
Key Specification
 2,407 Sq Ft
2,407 Sq Ft
For assistance call us at 509-579-0195
Styles
Styles