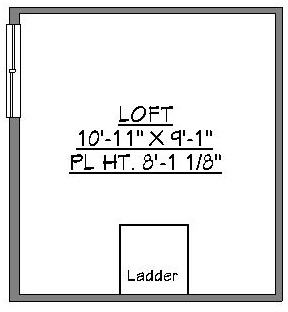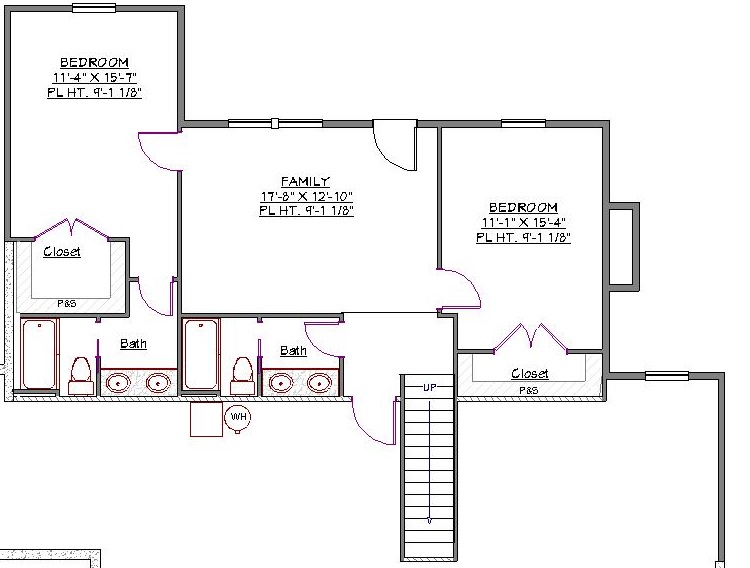1 Story, 4,535 Sq Ft, 3 Bedroom, 4 Bathroom, 3 Car Garage, Farmhouse Style Home
This ranch house plan features farm house style, combined with full-featured comfort for your family. The 3-bedroom, 4-bath, home covers a generous 4535 sq.ft. With lovely sunroom, study/office, guest suite, bonus room/basement, loft with ladder, and flex space--this heirloom-quality, adaptable home could house future generations with ease.
The great room (complete with gorgeous fireplace) is truly grand, flowing smoothly into the dining space. The gourmet kitchen features a walk-in pantry, ready to hold all your cooking implements/ingredients. Take your meals at the combo eating bar and kitchen island (complete with sink), or head onto the large covered deck, providing outdoor entertainment space galore.
Split bedrooms ensure privacy for your master suite, with its well-appointed bath. Spa-like features include elegantly practical dual sinks, oversized walk-in shower and self-contained water closet. The soaking tub, equipped with massaging jets, promises blissful relaxation. An extra-roomy walk-in closet keeps a celebrity-size wardrobe organized/accessible. Rounding out the main floor is a utility room with lots of laundry space, separate multi-purpose room, and mudroom (including garage entry).
In the basement, a large family room and 2 secondary bedrooms share 2 Jack & Jill bathrooms, with double sinks. (One bath is an en-suite). A huge unfinished area provides storage and awaits your ideas. Out front, a welcoming wrap-around porch evokes Southern hospitality, creating eye-catching curb appeal that you'll be glad to call your own!



Drop us a query
Fill in the details below and our Team will get in touch with you.
We do our best to get back within 24 - 48 business hours. Hours Mon-Fri, 9 am - 8:30 pm (EST)
Key Specification
 4,535 Sq Ft
4,535 Sq Ft
For assistance call us at 509-579-0195
Styles
Styles