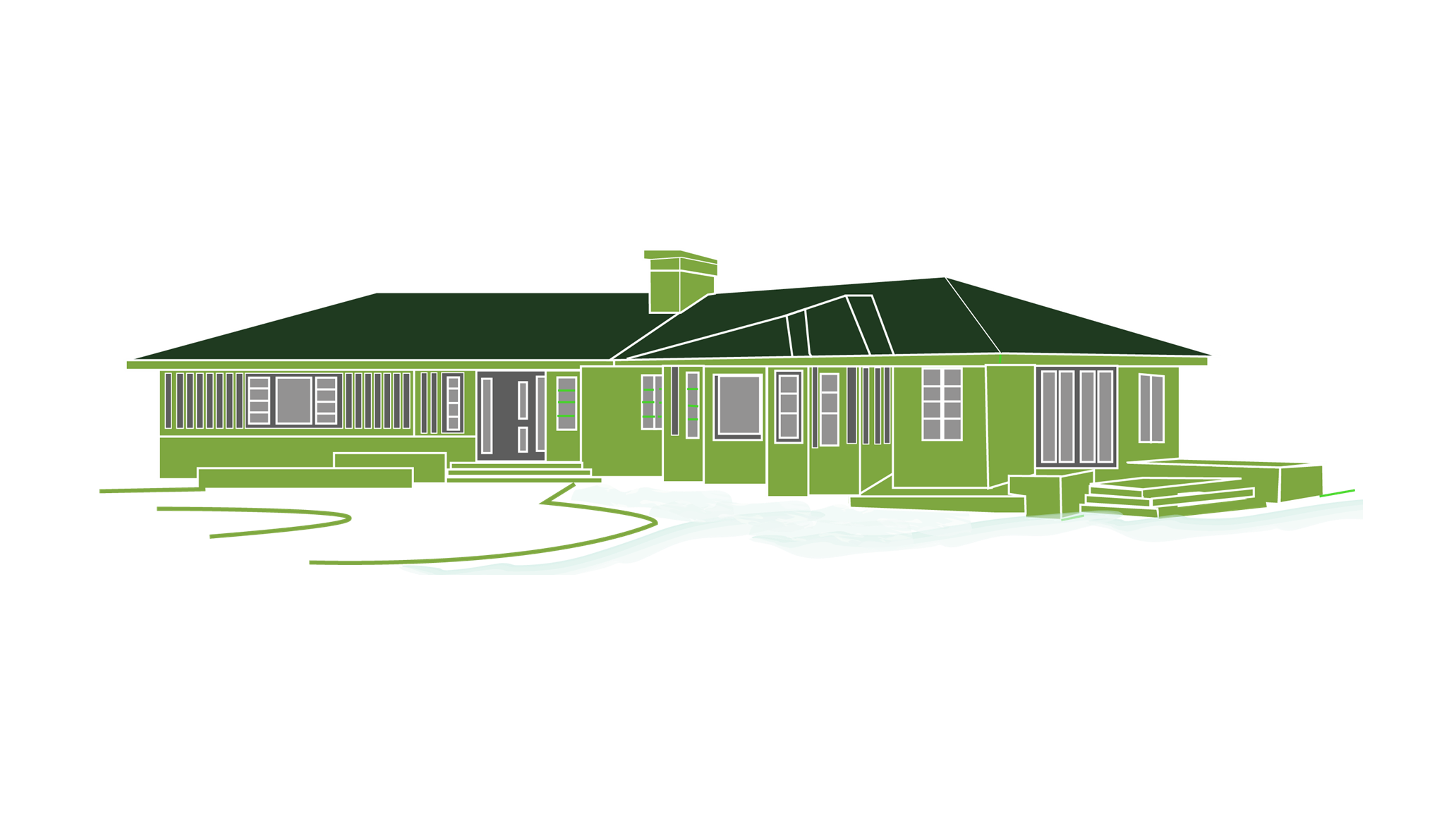Showing 37–48 of 616 results

The ranch architectural style generally describes a one-story home, but some Ranch house plans create split-level ranch homes or raised, ranch-style houses. These versatile floor plans, with generously-sized rooms, are sought after by families large and small. The mainly single-level homes are attractive, and offer privacy to all, allowing you to enjoy a variety of activities without disturbing others in the home. The Ranch home is accessible, so there’s no worry when older relatives visit--and no need to climb stairs to do your laundry. Ranch house plans, with no requirement for symmetry, feature varied layouts. Open floor plans create a light and airy interior in the main living area, and there may also be a separate den, family room or formal dining room. Modern kitchens include the latest, full-featured appliances, an attractive prep island, to be topped with your favorite stunning countertop surface. Islands or peninsulas also serve as a convenient spot for stools and bar-top lunches. Ranch homes make indoor-outdoor living easy, typically with large picture windows, covered porches and sliders to a big BBQ patio.Curb appeal options are many, with exteriors finished in brick, stone, stucco, wood shingle, board-and-batten siding and more. With a world of combinations of roofing and siding materials, textures and colors, each home looks custom once completed. The overall shape is low, with a gently sloping roof and attached garage, so the home looks terrific on city, suburban or rural property across the country.Page through our collection for your perfect ranch house plan, destined to be your personalized, forever home. Find Ranch plans in both our traditional and contemporary house plan categories.
Showing 37–48 of 616 results