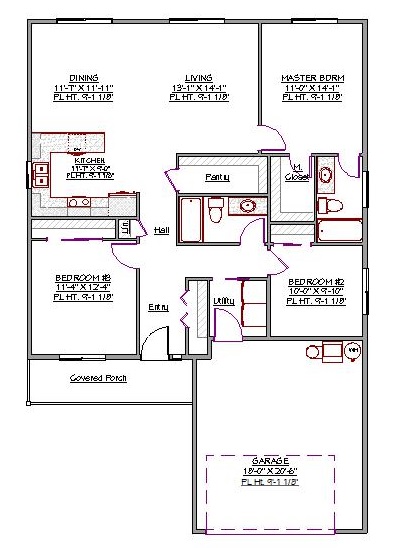1 Story, 1,335 Sq Ft, 3 Bedroom, 2 Bath, 1 Car Garage, Traditional Ranch Style Home
This 3 bedroom, 2 bath, single story Ranch Style House Plan combines bright, expansive living/dining space, where family can come together, surrounded with comfortable, private bedrooms. The covered porch, large front window and garage form the welcoming exterior approach to the house.
Indoors you’ll find a long entry hall, from which your view extends through the center of the home, the living/dining area, and out onto the back, covered patio. At the end of the entry hall, the kitchen is just to your left, open to the dining area with a beautifully practical peninsula defining the space. Add stools at the peninsula for a breakfast bar to use instead of (or in addition to) the dining area, anytime. A walk-in pantry room gives you plenty of kitchen storage. The kitchen/dining area flows seamlessly into the main living space. This wide-open, multipurpose great room makes a grand impression, allowing for any furniture configuration you prefer.
Your private master suite is just beyond the great room. A giant master closet lets you organize clothing and find any garment instantly. The spacious master bath completes the suite. Two secondary guest rooms, equipped with walk-in closets, share the large hallway bath. Your utility/laundry room connects the hallway and garage entry. This 1335 sq.ft. ranch style house plan supports a casually elegant lifestyle for your family.

Drop us a query
Fill in the details below and our Team will get in touch with you.
We do our best to get back within 24 - 48 business hours. Hours Mon-Fri, 9 am - 8:30 pm (EST)
Key Specification
 1,335 Sq Ft
1,335 Sq Ft
For assistance call us at 509-579-0195
Styles
Styles