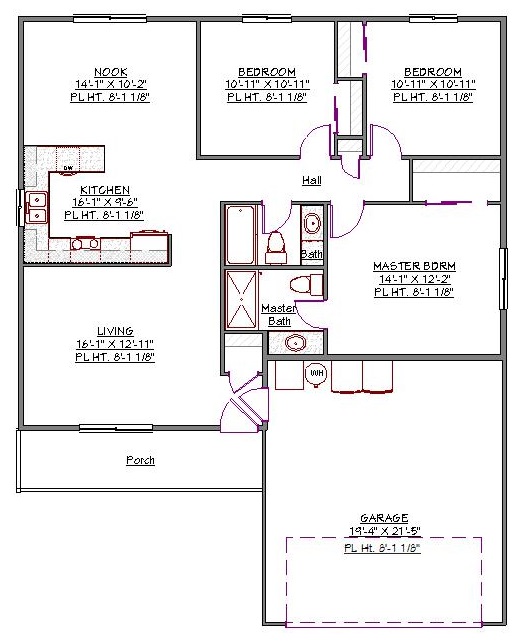1 Story, 1,367 Sq Ft, 3 Bedroom, 2 Bath, 2 Car Garage, Ranch Style Home
This 1,246 square feet ranch style house plan has plenty of open space, nice sized bedrooms, and traditional charm. It also has a 432 square feet garage with an area for your washer and dryer.
The covered front porch provides protection from the elements any time you want to relax outside and is a great place to socialize with your neighbors. There is a closet just inside the front door for coats when the conversation moves indoors so everyone can relax in the spacious formal living room.
The practical U-shaped kitchen makes meal prep easy and enjoyable. It has a peninsula counter overlooking the wide open dining nook. The kitchen/dining room and the living room are each great for entertaining friends and family.
The master bedroom has its own full bathroom and a large closet. The other two bedrooms are each an ample size for children of any age and share convenient access to the remaining full bath.
This home is one of the most affordable three bedrooms two bath options available. The layout maximizes space without compromising on the features you want and need. It is an excellent choice for growing families, young couples, and empty nesters.

Drop us a query
Fill in the details below and our Team will get in touch with you.
We do our best to get back within 24 - 48 business hours. Hours Mon-Fri, 9 am - 8:30 pm (EST)
Key Specification
 1,246 Sq Ft
1,246 Sq Ft
For assistance call us at 509-579-0195
Styles
Styles