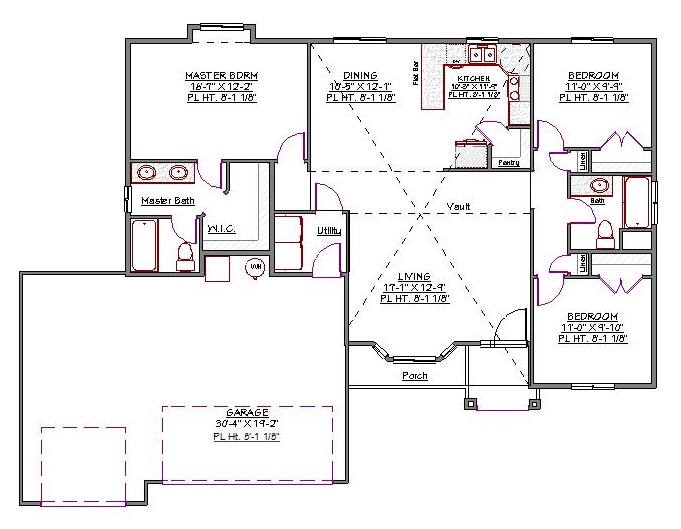1 Story, 1,354 Sq Ft, 3 Bedroom, 2 Bath, 2 Car Garage, Traditional Ranch Style Home
Featuring 1354 of living square feet, this ranch style house plan is designed with flow and privacy in mind. Three bedrooms, two bathrooms, and a three-car garage offer everything a modern family is looking for.
Upon entry from the covered front porch, the home features an open living, dining and kitchen area that spans the depth of the home. A vaulted ceiling is a stunning design element that adds to the expansive feel of the room. The layout is fashioned to make casual entertaining or family recreation easy and fun.
The kitchen has a generous corner pantry and a peninsula/eating bar that separates the room from the dining area. Its efficient layout allows for quick meal preparation, a nice advantage for busy households.
The floor plan features a split bedroom design with the large master suite Ideally located for maximum privacy. It boasts a dual vanity and separate water closet/enclosed toilet, and a generous walk-in closet offers plenty of storage space. Two nice-sized additional bedrooms are situated on the opposite side of the home and both have generous closets. A hall bathroom and two linen closets separate the rooms.
This ranch style house plan has a welcoming curb appeal and blends classic ranch style features with modern conveniences. Other handy details include a centrally located laundry room and mud room.

Drop us a query
Fill in the details below and our Team will get in touch with you.
We do our best to get back within 24 - 48 business hours. Hours Mon-Fri, 9 am - 8:30 pm (EST)
Key Specification
 1,354 Sq Ft
1,354 Sq Ft
For assistance call us at 509-579-0195
Styles
Styles