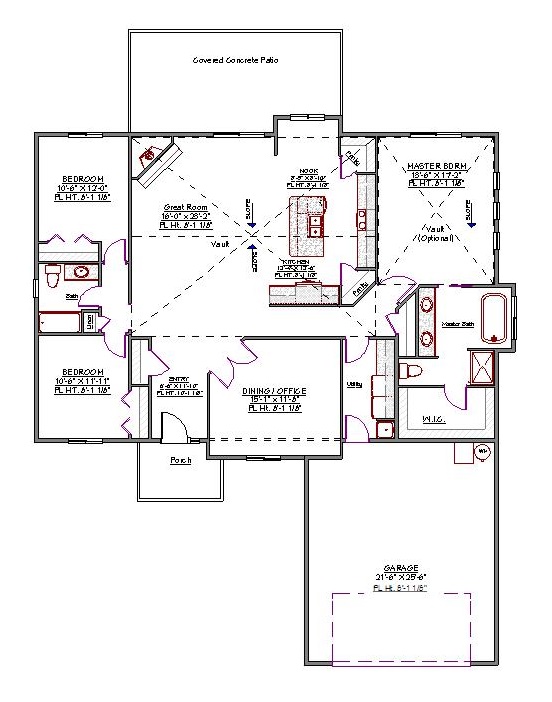1 Story, 2,008 Sq Ft, 3 Bedroom, 2 Bathroom, 2 Car Garage, Ranch Style Home
The exterior of this new American traditional ranch style house plan is visually interesting with its varied peaks at the roof line. True to the ranch style that it also incorporates, it is close to the ground and open. With plenty of space, it is sure to please homeowners.
As you enter the house from the modest front porch you are led through the front entryway passed the coat closet and into the great room. The great room features a large fireplace that is the ideal focal point for the room. The great room integrates with a full, modern kitchen that has an island that offers additional food preparation space as well as informal dining. The kitchen includes not one but two pantries.
An office is located at the front of the house near the entry. The utility room is tucked in next to the office with room for a washer, dryer and utility sink. It also permits a secondary access to the single-car garage.
The master suite comes with an optional vaulted ceiling and four-piece bath with double vanity and walk-in closet. The two remaining bedrooms are located on the other side of the great room and bookend a three-piece bath.
A covered patio on the back of the house completes this house plan and offers ample room for entertaining.

Drop us a query
Fill in the details below and our Team will get in touch with you.
We do our best to get back within 24 - 48 business hours. Hours Mon-Fri, 9 am - 8:30 pm (EST)
Key Specification
 2,008 Sq Ft
2,008 Sq Ft
For assistance call us at 509-579-0195
Styles
Styles