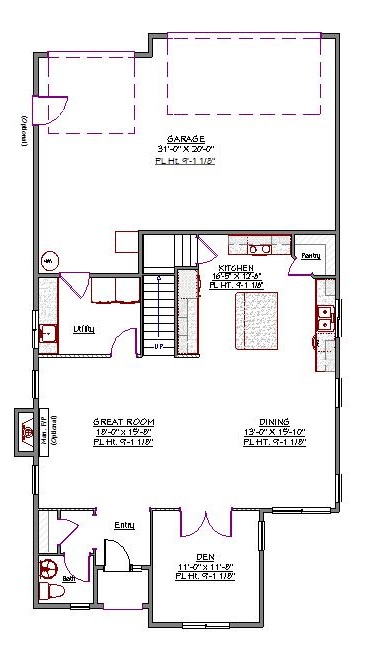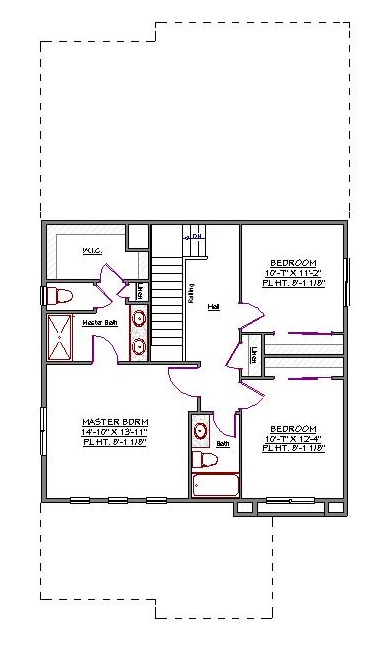2 Story, 2,024 Sq Ft, 3 Bedroom, 3 Bathroom, 3 Car Garage, Contemporary Style Home
This house plan combines the clean lines you would expect in a contemporary home with the functionality you depend on in a more traditional house. The perfect design for a narrow lot, this home packs a lot into its compact profile.
The open concept floor plan combines the living room, dining room and kitchen into one space, encouraging interaction and spending quality time together. An optional fire place offers the perfect focal point for a cozy evening at home. The kitchen includes a pantry and features a large island giving homeowners extra room for storage and food preparation. A powder room is conveniently located on the first floor near the entry and a utility room and den round out the first floor.
The second floor contains the home's three bedrooms and two bathrooms including a master suite complete with water closet, dual vanity and walk-in closet. A three-piece bath is located between the other two spacious bedrooms for easy access.
A three-car garage offers plenty of room for family vehicles and storage. Direct entry to the house can be found through the utility room.
This two-story contemporary traditional house plan is a comfortable space for living with plenty of room for entertaining. It is affordable, practical and with its sleek appearance it is also very attractive.


Drop us a query
Fill in the details below and our Team will get in touch with you.
We do our best to get back within 24 - 48 business hours. Hours Mon-Fri, 9 am - 8:30 pm (EST)
Key Specification
 2,024 Sq Ft
2,024 Sq Ft
For assistance call us at 509-579-0195
Styles
Styles