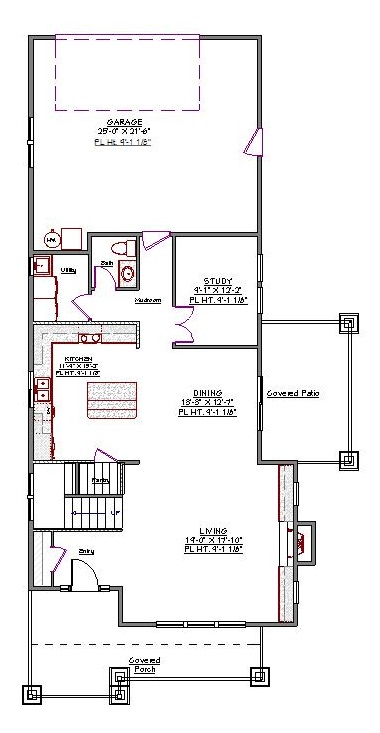2 Story, 2,025 Sq Ft, 3 Bedroom, 3 Bathroom, 2 Car Garage, Traditional Style Home
This two-story traditional house plan features large windows on the exterior allowing plenty of natural light. This home exhibits the simple, sensible functionality homeowners look for in a traditional house. It is also the perfect design for a narrow lot.
The open floor plan creates flow between the living room, dining room and kitchen, allowing all members of the household to enjoy one another's company while engaging in personal pursuits. A raised ceiling makes the whole space feel even more grand. The large kitchen features a generous island for additional food preparation and storage. Utility and powder rooms are conveniently located on the first floor just off of the mudroom. A flex space that can be used as a study, home office or additional bedroom finishes the first floor.
The home's three bedrooms are found on the second floor including a master suite complete with four-piece master bath including a dual vanity, water closet and walk-in closet. A three-piece bath is easily accessed by the other two spacious bedrooms.
A over sized two-car garage with one door, has a place to park the family vehicle. A gracious front porch welcomes visitors at the front of the house, while a covered patio off the side of the home invites outdoor entertaining. This house plan provides an attractive and affordable option for prospective homeowners.


Drop us a query
Fill in the details below and our Team will get in touch with you.
We do our best to get back within 24 - 48 business hours. Hours Mon-Fri, 9 am - 8:30 pm (EST)
Key Specification
 2,025 Sq Ft
2,025 Sq Ft
For assistance call us at 509-579-0195
Styles
Styles